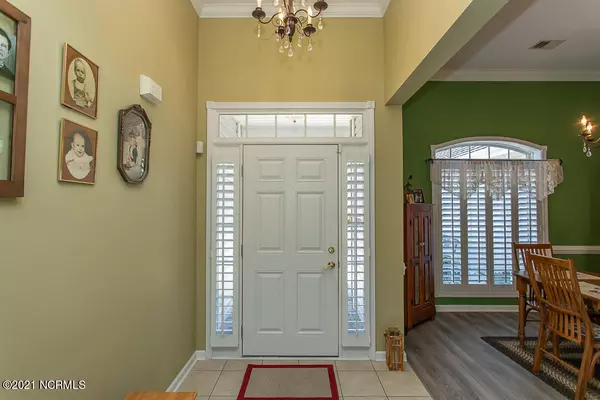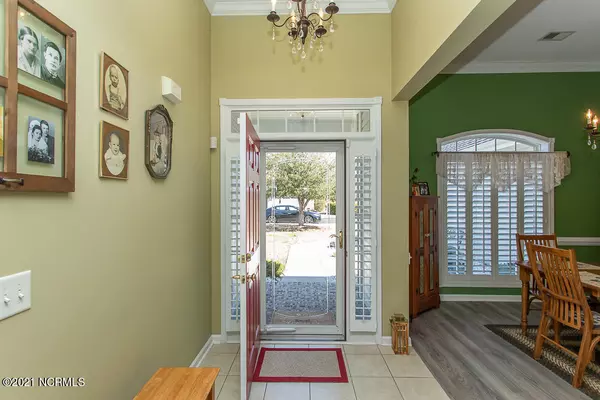$214,900
$209,500
2.6%For more information regarding the value of a property, please contact us for a free consultation.
3 Beds
2 Baths
1,450 SqFt
SOLD DATE : 05/24/2021
Key Details
Sold Price $214,900
Property Type Single Family Home
Sub Type Single Family Residence
Listing Status Sold
Purchase Type For Sale
Square Footage 1,450 sqft
Price per Sqft $148
Subdivision Ocean Side Place
MLS Listing ID 100260110
Sold Date 05/24/21
Style Wood Frame
Bedrooms 3
Full Baths 2
HOA Fees $505
HOA Y/N Yes
Originating Board North Carolina Regional MLS
Year Built 2005
Annual Tax Amount $1,010
Lot Size 7,841 Sqft
Acres 0.18
Lot Dimensions 59x132x60x133
Property Description
OCEAN SIDE PLACE-well maintained home-3 bed, split bedroom plan, plantation shutters, open floor plan, vaulted ceiling in great room, laminate floor, dining area, an eat in kitchen-- lots of cupboards, pantry, new granite counter tops, owners suite has a tray ceiling, linen closet plus walk in closet-2 car garage has a service door, screen door. New HVAC and water heater. Mature landscaping with irrigation. The exterior of the home is almost carefree maintenance free with partial brick front veneer. Ocean Side place has a pool/clubhouse with low POA fees. Please come and see this lovely home today!
Location
State NC
County Brunswick
Community Ocean Side Place
Zoning residential
Direction Calabash. Rd. to Ocean Side Place-take 1st left-2nd right on Santee-next left is Oconee-1st house on left
Rooms
Basement None
Primary Bedroom Level Primary Living Area
Interior
Interior Features Master Downstairs, 9Ft+ Ceilings, Tray Ceiling(s), Ceiling Fan(s), Pantry, Walk-in Shower, Eat-in Kitchen, Walk-In Closet(s)
Heating Electric, Heat Pump
Cooling Central Air
Flooring Carpet, Laminate, Tile, Vinyl
Fireplaces Type None
Fireplace No
Window Features Blinds
Appliance Washer, Vent Hood, Stove/Oven - Electric, Refrigerator, Microwave - Built-In, Dryer, Disposal, Dishwasher, Cooktop - Electric
Laundry Inside
Exterior
Exterior Feature Irrigation System
Garage Paved
Garage Spaces 2.0
Waterfront No
Waterfront Description None
Roof Type Composition
Accessibility None
Porch Covered, Patio
Parking Type Paved
Building
Lot Description Open Lot
Story 1
Foundation Slab
Sewer Municipal Sewer
Water Municipal Water
Structure Type Irrigation System
New Construction No
Others
Tax ID 225oa109
Acceptable Financing Cash, Conventional, FHA, USDA Loan, VA Loan
Listing Terms Cash, Conventional, FHA, USDA Loan, VA Loan
Special Listing Condition None
Read Less Info
Want to know what your home might be worth? Contact us for a FREE valuation!

Our team is ready to help you sell your home for the highest possible price ASAP








