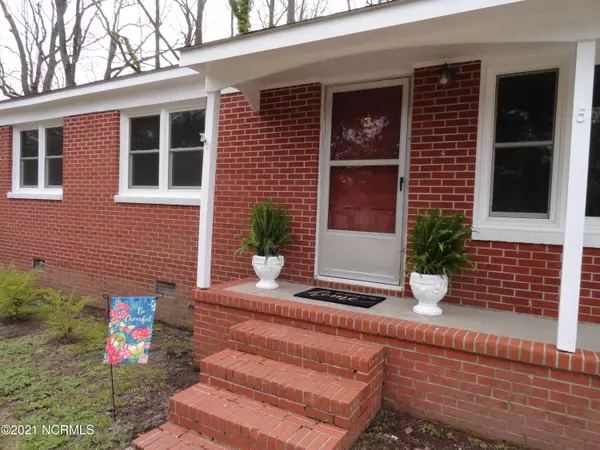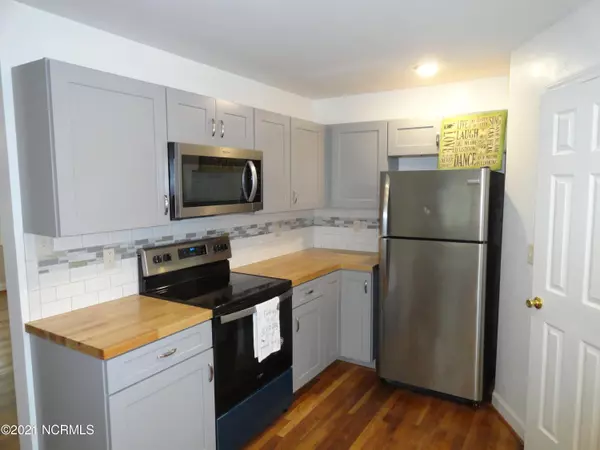$182,000
$182,000
For more information regarding the value of a property, please contact us for a free consultation.
3 Beds
2 Baths
1,667 SqFt
SOLD DATE : 04/30/2021
Key Details
Sold Price $182,000
Property Type Single Family Home
Sub Type Single Family Residence
Listing Status Sold
Purchase Type For Sale
Square Footage 1,667 sqft
Price per Sqft $109
Subdivision Greenfield Heights
MLS Listing ID 100262474
Sold Date 04/30/21
Style Wood Frame
Bedrooms 3
Full Baths 2
HOA Y/N No
Originating Board North Carolina Regional MLS
Year Built 1966
Annual Tax Amount $850
Lot Size 0.500 Acres
Acres 0.5
Lot Dimensions (66.5+81+92)x187.15x156
Property Description
There's a surprise waiting in this brick ranch! It has all the good qualities of older construction (real hardwood floors!) with updates popular today (beautiful gray cabinetry w/butcher block in the kitchen and tile in the baths, LVP). Originally, the house had 4 bedrooms but a wall was removed in the family room after the children had left home. It would be easy enough to put the wall back up. The septic permit is for a 4 bedroom home. The laundry room is off the family room and has a door to the outside which is now nailed shut. The kitchen has all the appliances and a walk in pantry. The sink window looks into the back yard and that beautiful blooming red camellia. There's a double carport and a double door storage/workshop area. The back yard is totally fenced with a walk through and drive through gate. The heat pump is newer and the home has replacement windows. The location is perfect, also; no city taxes!
Location
State NC
County Craven
Community Greenfield Heights
Zoning Residential
Direction From the west end of town, turn at the McDonalds. Follow Greenfield Hts Blvd, then make a left on Cherokee. House will be on the right with a sign in front. From the Walgreen's, follow Miller then Greenfield around the curve and turn right on Cherokee. House will be on the right with a sign in front.
Rooms
Other Rooms Storage
Basement Crawl Space, None
Primary Bedroom Level Primary Living Area
Interior
Interior Features Workshop, Master Downstairs, Pantry
Heating Heat Pump
Cooling Central Air
Flooring LVT/LVP, Tile, Wood
Fireplaces Type None
Fireplace No
Appliance Stove/Oven - Electric, Refrigerator, Microwave - Built-In, Dishwasher
Laundry Inside
Exterior
Exterior Feature None
Garage Paved
Carport Spaces 2
Utilities Available Community Water
Waterfront No
Waterfront Description None
Roof Type Composition
Porch Covered, Porch
Parking Type Paved
Building
Story 1
Sewer Septic On Site
Structure Type None
New Construction No
Others
Tax ID 6-050 -056
Acceptable Financing Cash, Conventional, FHA, USDA Loan
Listing Terms Cash, Conventional, FHA, USDA Loan
Special Listing Condition None
Read Less Info
Want to know what your home might be worth? Contact us for a FREE valuation!

Our team is ready to help you sell your home for the highest possible price ASAP








