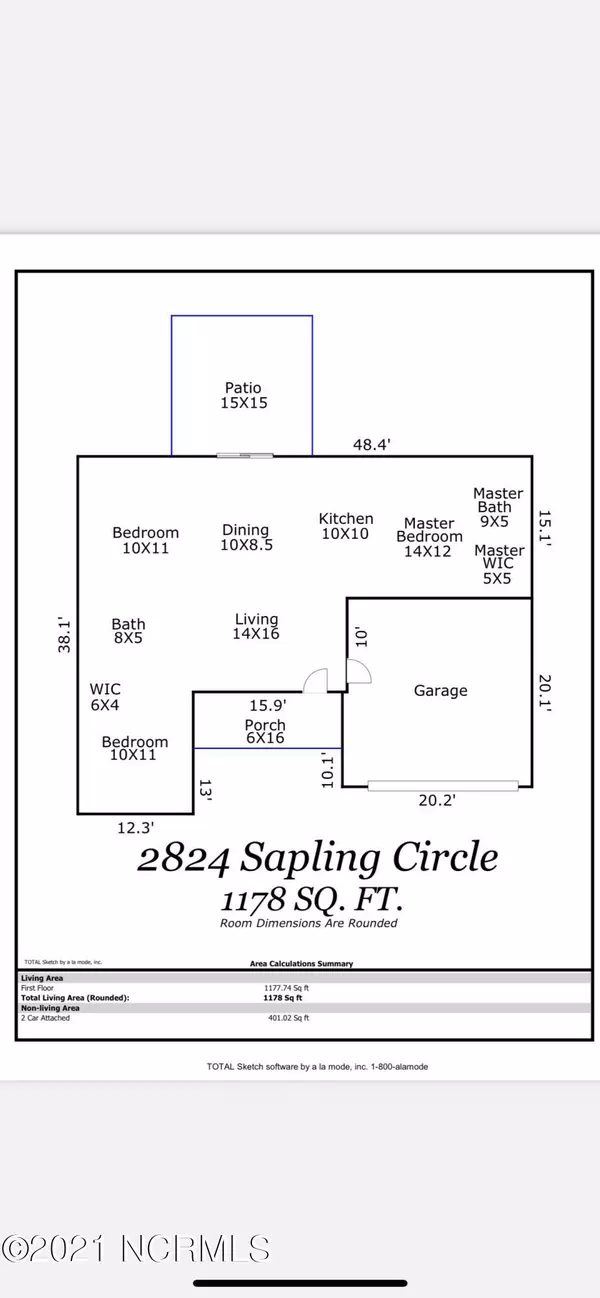$269,900
$269,900
For more information regarding the value of a property, please contact us for a free consultation.
3 Beds
2 Baths
1,178 SqFt
SOLD DATE : 06/18/2021
Key Details
Sold Price $269,900
Property Type Single Family Home
Sub Type Single Family Residence
Listing Status Sold
Purchase Type For Sale
Square Footage 1,178 sqft
Price per Sqft $229
Subdivision Alamosa Place
MLS Listing ID 100271789
Sold Date 06/18/21
Style Wood Frame
Bedrooms 3
Full Baths 2
HOA Fees $208
HOA Y/N Yes
Originating Board North Carolina Regional MLS
Year Built 1999
Annual Tax Amount $858
Lot Size 1,306 Sqft
Acres 0.03
Lot Dimensions 32x27x125x78x129
Property Description
Presented for sale is this beautifully renovated home in the highly sought after Ogden area featuring 3 bedrooms & 2 full bathrooms, 2 car garage, & fenced in back yard! Looking for a Move-In-Ready home nestled in a cul-de-sac? Then look no further, this one is it! Enter through the sunny yellow front door to the open floor plan that provides a great entertaining space with tons of natural light & vaulted ceilings. The split floor plan of the bedrooms provides more privacy, the owner's suite has a walk-in closet. 2021 Renovations included: quartz countertops, new stainless Samsung kitchen appliances, designer light fixtures, paint, LVP flooring, carpet, new hot water heater, & new front landscaping. New roof in 2018. Have I mentioned Location Location Location? You're close to everything! Less than 6 miles to Wrightsville Beach, 4 miles to Mayfaire & 9 miles Downtown. Don't miss your chance to see this home today!
Location
State NC
County New Hanover
Community Alamosa Place
Zoning R-15
Direction Gordon Road to Farrington Farms Dr. Left onto Sun Coast Dr. Right onto Sapling Cir. home is on the right near the Cul De Sac.
Rooms
Basement None
Interior
Interior Features 1st Floor Master, Ceiling - Vaulted, Smoke Detectors, Walk-In Closet
Heating Forced Air
Cooling Central
Flooring LVT/LVP, Carpet
Appliance None, Dishwasher, Disposal, Microwave - Built-In, Stove/Oven - Electric
Exterior
Garage Paved
Garage Spaces 2.0
Pool None
Utilities Available Municipal Sewer, Municipal Water
Waterfront No
Waterfront Description None
Roof Type Shingle
Accessibility None
Porch Covered, Patio, Porch
Parking Type Paved
Garage Yes
Building
Lot Description Cul-de-Sac Lot
Story 1
New Construction No
Schools
Elementary Schools Murrayville
Middle Schools Trask
High Schools Laney
Others
Tax ID R03500008021000
Acceptable Financing Cash, Conventional
Listing Terms Cash, Conventional
Read Less Info
Want to know what your home might be worth? Contact us for a FREE valuation!

Our team is ready to help you sell your home for the highest possible price ASAP








