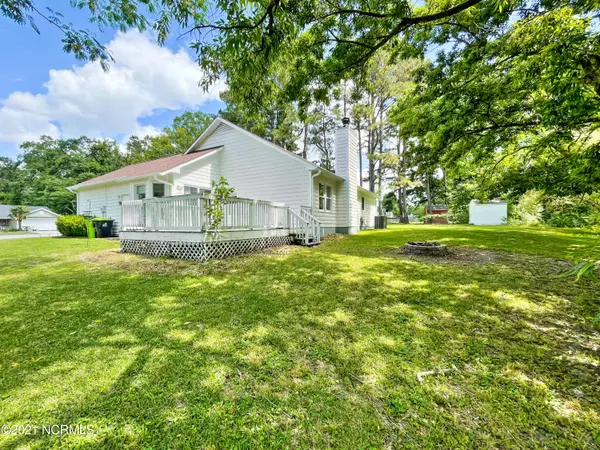$165,000
$163,500
0.9%For more information regarding the value of a property, please contact us for a free consultation.
3 Beds
2 Baths
1,384 SqFt
SOLD DATE : 07/22/2021
Key Details
Sold Price $165,000
Property Type Single Family Home
Sub Type Single Family Residence
Listing Status Sold
Purchase Type For Sale
Square Footage 1,384 sqft
Price per Sqft $119
Subdivision Greystone
MLS Listing ID 100272319
Sold Date 07/22/21
Style Wood Frame
Bedrooms 3
Full Baths 2
HOA Y/N No
Originating Board North Carolina Regional MLS
Year Built 1992
Lot Size 0.340 Acres
Acres 0.34
Lot Dimensions 158', 50', 30', 113', 81', 71'
Property Description
Who's ready for s'mores? Situated on a quiet cul-de-sac, this 3/2 rancher is an entertainer's delight! HVAC replaced less than a year ago. Roof is 4 years old. Remodeled in 2017, the entryway of the home invites you to the living room open to the dining room with wood burning fireplace and attractive laminate floors. The kitchen features a unique open view to the dining room for exchanging your plate or conversing with the chef. Separate eat-in nook has amazing natural sunlight and leads out to the magnificent 17'x13' deck for summer barbecues. The master bedroom features a large walk in closet. Two more ample bedrooms are in the front, and the main bath and linen closet in the hall. Well maintained & gorgeous curb appeal, this home won't last long! The seller will need to maintain possession until the end of July. Call today!
Location
State NC
County Onslow
Community Greystone
Zoning R-15
Direction 258 to Pony Farm Rd, Left into the Greystone subdivision. Turn Right onto Stonewall Ave, house is in the cul-de-sac at the end of the street to the left.
Rooms
Other Rooms Storage
Basement None
Primary Bedroom Level Primary Living Area
Interior
Interior Features Vaulted Ceiling(s), Walk-In Closet(s)
Heating Electric, Heat Pump
Cooling Central Air
Flooring Carpet, Laminate, Vinyl
Appliance Stove/Oven - Electric, Refrigerator, Microwave - Built-In, Dishwasher
Laundry Laundry Closet
Exterior
Exterior Feature None
Garage Paved
Garage Spaces 4.0
Waterfront No
Waterfront Description None
Roof Type Shingle
Porch Open, Covered, Deck, Porch
Parking Type Paved
Building
Lot Description Cul-de-Sac Lot
Story 1
Foundation Slab
Sewer Septic On Site
Water Municipal Water
Structure Type None
New Construction No
Schools
Elementary Schools Meadow View
Middle Schools Southwest
High Schools Southwest
Others
Tax ID 434702577555
Acceptable Financing Cash, Conventional, FHA, USDA Loan, VA Loan
Listing Terms Cash, Conventional, FHA, USDA Loan, VA Loan
Special Listing Condition None
Read Less Info
Want to know what your home might be worth? Contact us for a FREE valuation!

Our team is ready to help you sell your home for the highest possible price ASAP








