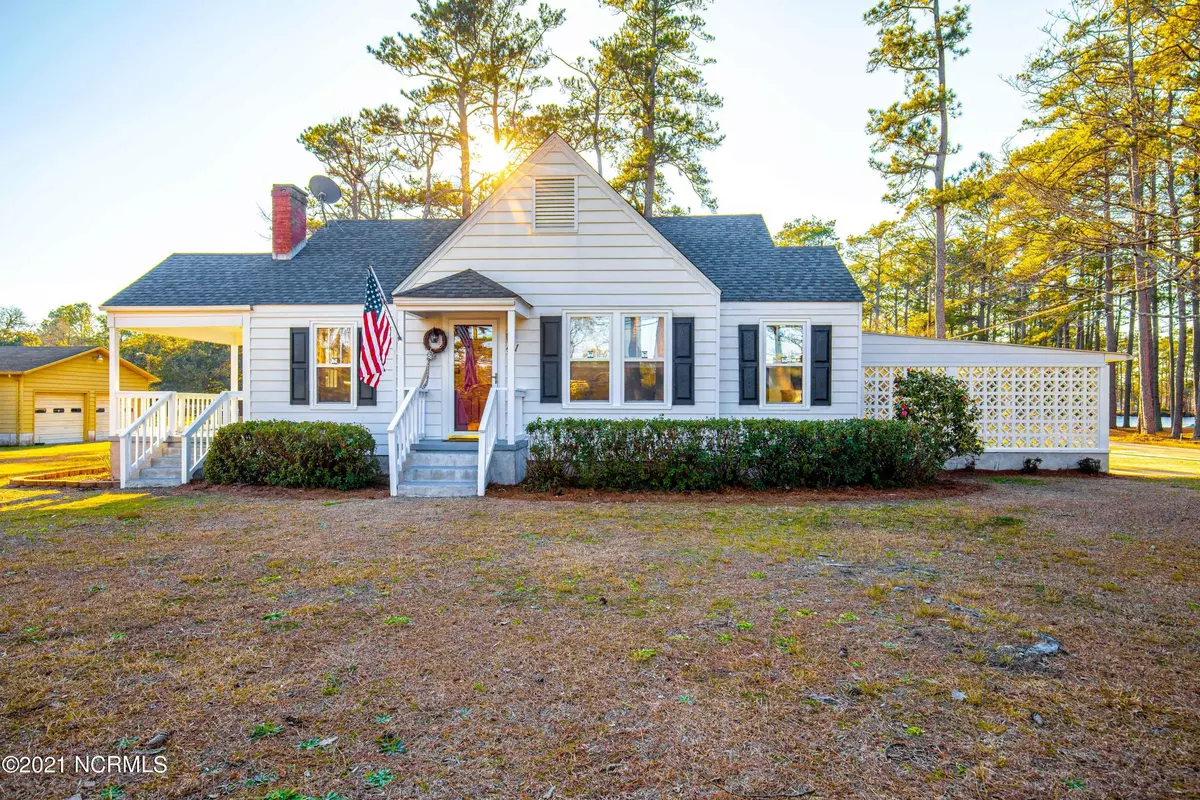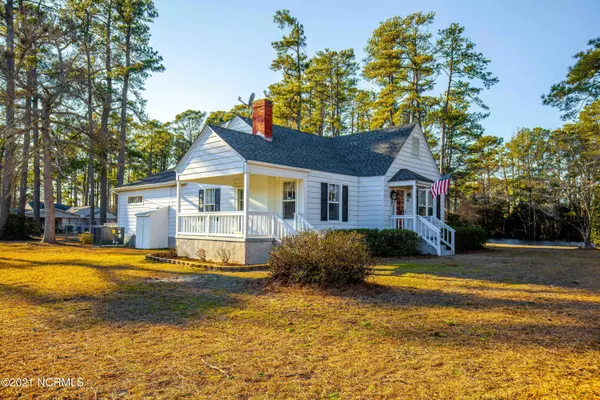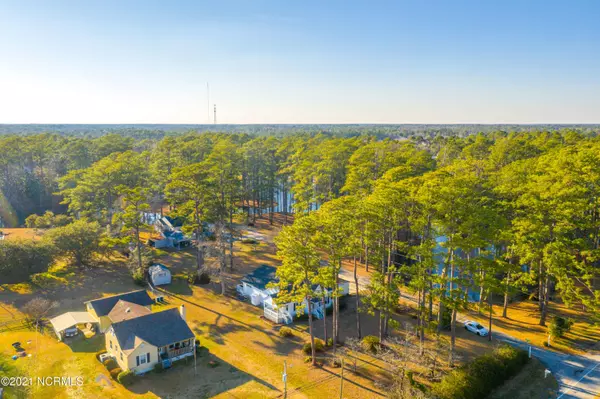$239,000
$239,900
0.4%For more information regarding the value of a property, please contact us for a free consultation.
3 Beds
2 Baths
1,950 SqFt
SOLD DATE : 04/28/2021
Key Details
Sold Price $239,000
Property Type Single Family Home
Sub Type Single Family Residence
Listing Status Sold
Purchase Type For Sale
Square Footage 1,950 sqft
Price per Sqft $122
Subdivision Not In Subdivision
MLS Listing ID 100258250
Sold Date 04/28/21
Style Wood Frame
Bedrooms 3
Full Baths 2
HOA Y/N No
Originating Board North Carolina Regional MLS
Year Built 1950
Lot Size 0.480 Acres
Acres 0.48
Lot Dimensions 76 x 210 x 135 x 207 - APPROX.
Property Description
NOW AVAILABLE - GRACIOUS, RENOVATED HOME WITH HISTORIC FLAIR NEAR DOWNTOWN NEWPORT! Attractive interior improvements include fresh paint throughout, refinished hardwood floors, new LVP flooring, new carpet, new light fixtures/ ceiling fans and updated bathrooms with granite vanity tops. There's also an updated kitchen with attractive butcher block counters and stainless-steel appliances. Multiple living areas, including the front great room with a fireplace and access to a covered porch and 24' x 16' back family room leading to the rear deck. The large principal bedroom includes multiple closets and exterior access to the rear deck. Enjoy fine outdoor living with covered porches, a patio and an open-air deck overlooking lush vegetation with mature Azaleas, stately Pines and Dogwood Trees. New exterior HVAC unit and newer roof. Fabulous location in downtown Newport, centrally located between area beaches and MCAS Cherry Point.
Location
State NC
County Carteret
Community Not In Subdivision
Zoning R15
Direction Hwy. 70 to Chatham St.
Interior
Interior Features Foyer, 1st Floor Master, Ceiling Fan(s), Pantry, Walk-in Shower
Heating Heat Pump
Cooling Central
Flooring LVT/LVP, Carpet, Tile
Appliance Dishwasher, Microwave - Built-In, Refrigerator, Stove/Oven - Electric, None
Exterior
Garage On Site, Paved
Carport Spaces 2
Utilities Available Municipal Sewer, Municipal Water
Waterfront No
Waterfront Description Water View
Roof Type Architectural Shingle
Porch Covered, Deck, Open, Porch
Parking Type On Site, Paved
Garage No
Building
Story 1
New Construction No
Schools
Elementary Schools Newport
Middle Schools Newport
High Schools West Carteret
Others
Tax ID 634805280044000
Acceptable Financing Cash, Conventional
Listing Terms Cash, Conventional
Read Less Info
Want to know what your home might be worth? Contact us for a FREE valuation!

Our team is ready to help you sell your home for the highest possible price ASAP








