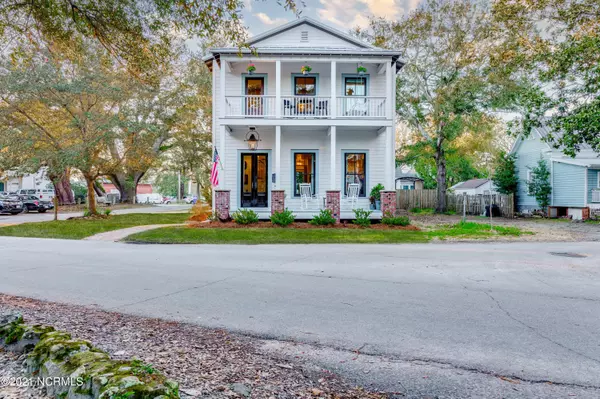$640,000
$659,000
2.9%For more information regarding the value of a property, please contact us for a free consultation.
3 Beds
3 Baths
2,158 SqFt
SOLD DATE : 05/17/2021
Key Details
Sold Price $640,000
Property Type Single Family Home
Sub Type Single Family Residence
Listing Status Sold
Purchase Type For Sale
Square Footage 2,158 sqft
Price per Sqft $296
Subdivision Not In Subdivision
MLS Listing ID 100259021
Sold Date 05/17/21
Style Wood Frame
Bedrooms 3
Full Baths 2
Half Baths 1
HOA Y/N No
Originating Board North Carolina Regional MLS
Year Built 2015
Annual Tax Amount $4,077
Lot Size 1,306 Sqft
Acres 0.03
Lot Dimensions 33x52.5
Property Description
Rarely do you find a newer home with an architectural style and individuality that exudes the kind of storybook allure and vision that a charming historic home does. Sitting elegantly on one of the original 100 lots in Historic Downtown Southport and nestled beneath the majestic live oaks at the corner of Dry and West streets, the home reflects the history of Southport as if it has been there for over 100 years. Featured in the Southport Tour of Homes, this well appointed dwelling was built by Matt Watson of MW Custom Homes in 2015 and was also the builder's personal residence. Follow the brick paver sidewalk to the double stacked front porches where you are sure to catch a breeze while enjoying your morning cup of coffee or evening glass of wine with a book as you overlook Historic Franklin Square Park. The hand made braised copper gas lantern is sure to catch your eye above you and as you enter through the 8' double Jeld-Wen wooden front doors, you will notice the traditional tone of the home, like oiled 6'' oak plank floors, shiplap walls and 10' bead-board ceilings along with an open interior to add that innovative touch. The living area is ideal for entertaining with friends, boasting a brick gas fireplace and a mantle that came from a 120+ year old barn. Modern conveniences are found in the kitchen, like the 48'' Wolf range, soapstone countertops, commercial sink, microwave drawer, two individually controlled KitchenAid refrigerator drawers and a KitchenAid dishwasher. The island top is the centerpiece of the kitchen - a solid wood reclaimed hatch from the WW2 Victory Ship Diamond Head built in Wilmington, NC and returned to the Navy in 1945. Tucked away in the oversized pantry is a Frigidaire Professional commercial refrigerator and a sliding library ladder to reach the plethora of shelving. Walk up the wide staircase to your master suite, equipped with a cathedral ceiling, an XL cast iron tub, tiled shower with glass walls, double sinks, and a nicely sized custom built closet. Two more bedrooms, a laundry room with an oversized washer/dryer and bathroom complete the upstairs. Additional features include an antique doorbell, hideaway/built-in beverage cabinet, HardiePlank Fiber-Cement siding, a 5V metal roof, tankless hot water heater, Andersen Windows, copper flashing and an encapsulated crawlspace with a dehumidifier. One can easily tell that no detail was spared in the making of this home using quality materials and sticking to period tradition. Enjoy Southport at its best, living in the heart of Historic Downtown, taking a stroll to the breathtaking waterfront and being walking/carting distance to all of the great restaurants, shops, and bars that Southport has to offer. Opportunities such as this don't present themselves often.
Location
State NC
County Brunswick
Community Not In Subdivision
Zoning SP-R-10
Direction From Howe St., turn onto E. West St. Home is on the corner of West and Dry.
Rooms
Basement None
Interior
Interior Features 9Ft+ Ceilings, Blinds/Shades, Ceiling - Vaulted, Ceiling Fan(s), Pantry, Smoke Detectors, Walk-in Shower, Walk-In Closet
Heating Heat Pump
Cooling Central
Appliance Dishwasher, Dryer, Humidifier/Dehumidifier, Microwave - Built-In, Refrigerator, Stove/Oven - Gas, Vent Hood, Washer, None
Exterior
Garage Off Street
Utilities Available Municipal Sewer, Municipal Water
Waterfront No
Roof Type Metal
Porch Balcony, Covered, Porch
Parking Type Off Street
Garage No
Building
Lot Description Corner Lot
Story 2
Architectural Style Historic District
New Construction No
Schools
Elementary Schools Southport
Middle Schools South Brunswick
High Schools South Brunswick
Others
Tax ID 237lc009
Acceptable Financing Cash, Conventional
Listing Terms Cash, Conventional
Read Less Info
Want to know what your home might be worth? Contact us for a FREE valuation!

Our team is ready to help you sell your home for the highest possible price ASAP








