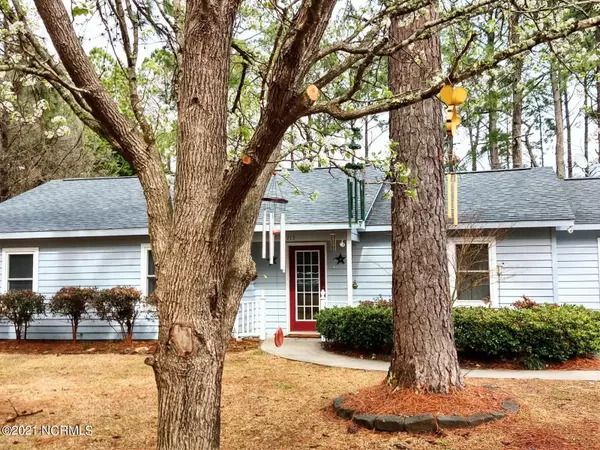$248,000
$259,900
4.6%For more information regarding the value of a property, please contact us for a free consultation.
3 Beds
2 Baths
1,704 SqFt
SOLD DATE : 05/07/2021
Key Details
Sold Price $248,000
Property Type Single Family Home
Sub Type Single Family Residence
Listing Status Sold
Purchase Type For Sale
Square Footage 1,704 sqft
Price per Sqft $145
Subdivision Silver Creek Plantation
MLS Listing ID 100262665
Sold Date 05/07/21
Style Wood Frame
Bedrooms 3
Full Baths 2
HOA Fees $125
HOA Y/N Yes
Originating Board North Carolina Regional MLS
Year Built 1984
Annual Tax Amount $693
Lot Size 0.490 Acres
Acres 0.49
Lot Dimensions 110x196
Property Description
Silver Creek Plantation is a well established waterfront neighborhood with boat access and located in an award winning school district. Home has had in recent years renovations including roof, HVAC, kitchen, and flooring. Open floor plan with sightlines from kitchen to living room, dining area, and den. Large bonus room off living room (currently used as bedroom) leads to one car garage. If that isn't enough storage there is a large workshop/storage building w/garage door to store all your toys out back. Yard has mature landscaping and patio for grilling and entertaining.. Schedule your showing and come take a look.
Location
State NC
County Carteret
Community Silver Creek Plantation
Zoning Residential
Direction Hwy 24 to Hwy 58 North, Left onto Peletier Loop, left on Silver Creek Dr. Left onto Buccaneer Ct. House down on left.
Rooms
Other Rooms Workshop
Primary Bedroom Level Primary Living Area
Interior
Interior Features Workshop, Master Downstairs, Ceiling Fan(s)
Heating Heat Pump
Cooling Central Air
Flooring LVT/LVP
Appliance Washer, Stove/Oven - Electric, Refrigerator, Microwave - Built-In, Dryer, Dishwasher
Laundry Laundry Closet, In Kitchen
Exterior
Exterior Feature None
Garage Paved
Garage Spaces 1.0
Waterfront No
Roof Type Shingle
Porch Patio, Porch
Parking Type Paved
Building
Story 1
Foundation Slab
Sewer Septic On Site
Water Municipal Water
Structure Type None
New Construction No
Others
Tax ID 537603201194000
Acceptable Financing Cash, Conventional, FHA, USDA Loan, VA Loan
Listing Terms Cash, Conventional, FHA, USDA Loan, VA Loan
Special Listing Condition Estate Sale
Read Less Info
Want to know what your home might be worth? Contact us for a FREE valuation!

Our team is ready to help you sell your home for the highest possible price ASAP








