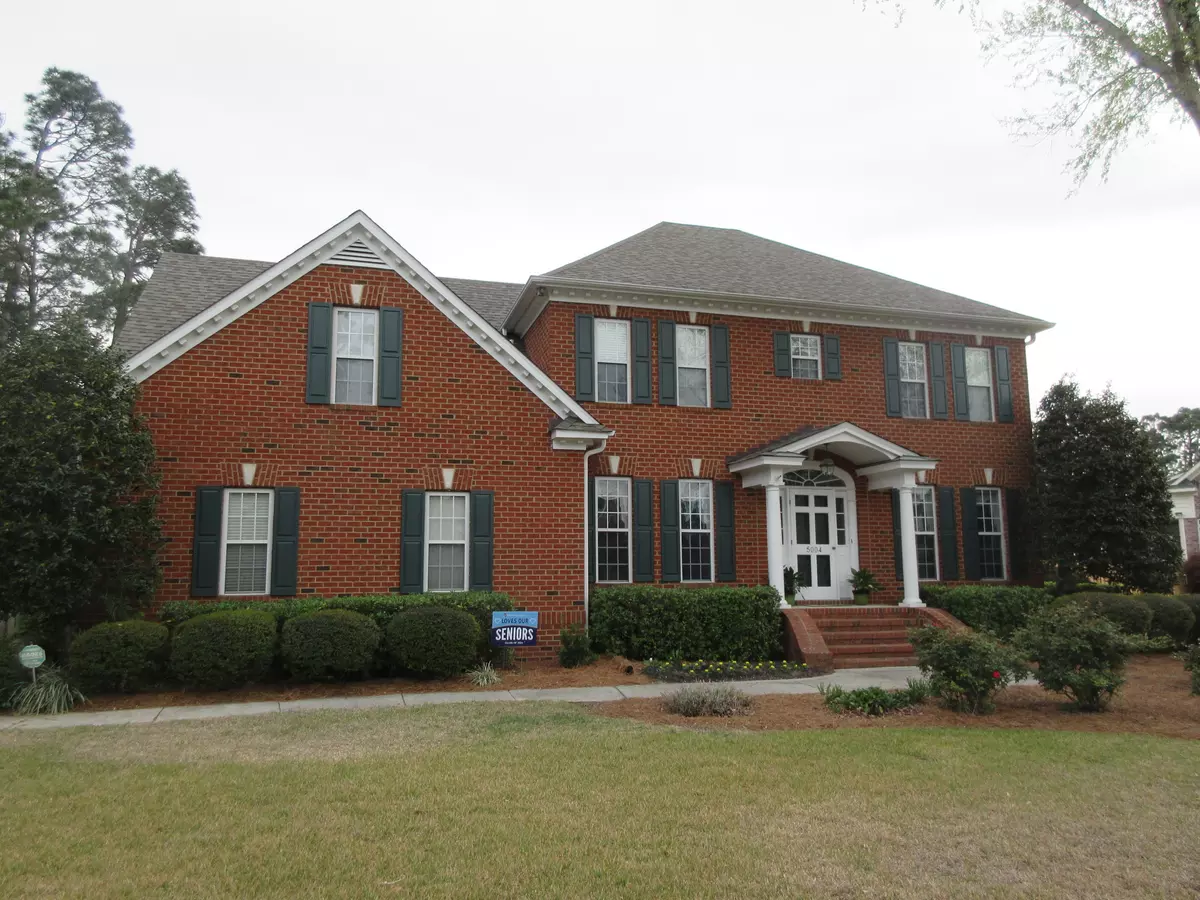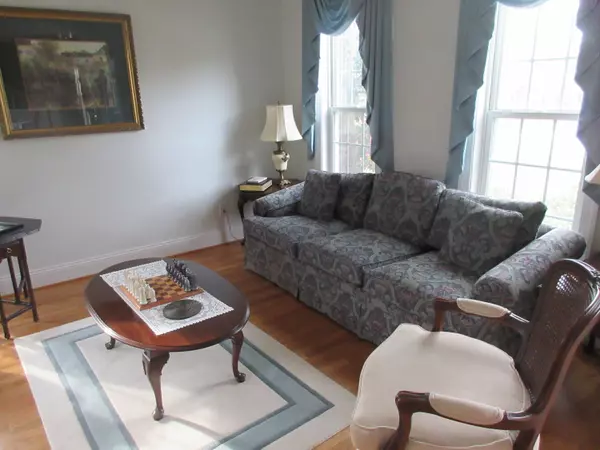$605,000
$625,000
3.2%For more information regarding the value of a property, please contact us for a free consultation.
4 Beds
4 Baths
3,111 SqFt
SOLD DATE : 06/29/2021
Key Details
Sold Price $605,000
Property Type Single Family Home
Sub Type Single Family Residence
Listing Status Sold
Purchase Type For Sale
Square Footage 3,111 sqft
Price per Sqft $194
Subdivision Masonboro Forest
MLS Listing ID 100265646
Sold Date 06/29/21
Style See Remarks
Bedrooms 4
Full Baths 3
Half Baths 1
HOA Fees $882
HOA Y/N Yes
Originating Board North Carolina Regional MLS
Year Built 1998
Annual Tax Amount $2,865
Lot Size 0.380 Acres
Acres 0.38
Lot Dimensions 132x130x104x150
Property Description
Welcome to Masonboro Forest - This home offers 4-5 Bedrooms, 3.5 Baths, Wood floors downstairs, Formal and informal living areas, Kitchen w/granite, tile backsplash, Jenn-Aire stove top w/grill, M/O is Convection, wall oven, built-n desk, plus a large breakfast room. Family gathering area comes compete w/TV over gas fireplace. Wet bar & bookcase between formal L/R and family can be closed off w/pocket doors. Master B/R w/trey ceiling, walk in closet, separate t-Stat controls, access to open porch, bath has 2 vanities, tiled shower, and jetted tub, linen closet. FROG has closet plus easy access to spacious floored walk-in attic. Add'l attic in hall w/pull down stairs. Outside you can relax in a very spacious screened porch or open patio (both w/trex type flooring). Crawlspace has been encapsulated and offers dehumidifier w/interior monitors. Neighborhood has Clubhouse, Tennis, Pickleball, Playground area, 2 pools - kiddie and olympic plus bath house. Come check it out and enjoy....
Location
State NC
County New Hanover
Community Masonboro Forest
Zoning R-15
Direction S. College to Lansdowne Rd on Left - continue into Masonboro Forest - stay straight on NCC then Right on NCC at intersection - Left on Crown Point - 2nd on house on Right
Rooms
Other Rooms Storage
Interior
Interior Features Foyer, 1st Floor Master, 9Ft+ Ceilings, Blinds/Shades, Ceiling - Trey, Ceiling - Vaulted, Ceiling Fan(s), Gas Logs, Pantry, Smoke Detectors, Sprinkler System, Walk-in Shower, Walk-In Closet, Whirlpool
Heating Heat Pump
Cooling Central
Flooring Carpet, Tile
Appliance Convection Oven, Cooktop - Electric, Dishwasher, Disposal, Dryer, Ice Maker, Microwave - Built-In, Refrigerator, Washer
Exterior
Garage Off Street, On Site, Paved
Garage Spaces 2.0
Utilities Available Municipal Sewer, Municipal Water
Waterfront No
Roof Type Shingle
Porch Covered, Enclosed, Open, Porch, Screened
Parking Type Off Street, On Site, Paved
Garage Yes
Building
Story 2
New Construction No
Schools
Elementary Schools Holly Tree
Middle Schools Roland Grise
High Schools Hoggard
Others
Tax ID R07100005028000
Acceptable Financing VA Loan, Cash, Conventional, FHA
Listing Terms VA Loan, Cash, Conventional, FHA
Read Less Info
Want to know what your home might be worth? Contact us for a FREE valuation!

Our team is ready to help you sell your home for the highest possible price ASAP








