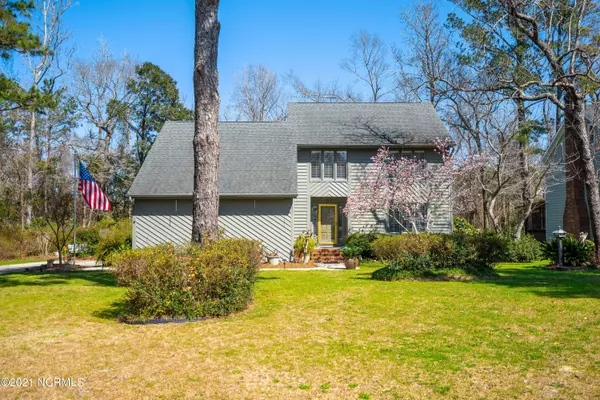$405,000
$379,900
6.6%For more information regarding the value of a property, please contact us for a free consultation.
4 Beds
3 Baths
2,338 SqFt
SOLD DATE : 05/18/2021
Key Details
Sold Price $405,000
Property Type Single Family Home
Sub Type Single Family Residence
Listing Status Sold
Purchase Type For Sale
Square Footage 2,338 sqft
Price per Sqft $173
Subdivision Bayshore Estates
MLS Listing ID 100260001
Sold Date 05/18/21
Style Wood Frame
Bedrooms 4
Full Baths 2
Half Baths 1
Originating Board North Carolina Regional MLS
Year Built 1986
Lot Size 0.510 Acres
Acres 0.51
Lot Dimensions 105x230x110x203
Property Description
Awesome Home In Bayshore Estates w/mature landscaping-This home is move-in ready-Plantation Shutters throughout-New LVP Floors Down-Hardwood & Laminate Up-Remodeled Baths with Tile Floors-Fireplace for those cooler nights-Decks for Entertaining or just Relaxing on-2 Car Side Entry Garage- all on .51 acre lot-All Bedrooms Are Up-You have 4 Bedrooms up or one can be an Office & Craft Room-The loft/balcony over looks the living area-Plenty of room here to have what you want. 2 Full Remodeled Baths Up-Half Bath Down- Formal Dining Room Plus Large Nook-Kitchen updated w/tile backsplash, Stainless Double Oven Stove, Stainless Dishwasher & Microwave-Floor Plan Keeps Family together-Make this beautiful updated home Yours-A big Bonus is the BOAT RAMP that is available for all Bayshore Estate Owners to use-$50 a Year to park your vehicle. This is such a good way to keep Your Boat Ramp for Residence only- Come see this Excellent Home!! -County Taxes and No HOA Dues
Location
State NC
County New Hanover
Community Bayshore Estates
Zoning R15
Direction Market Street (17 North) to right at Bayshore Drive-left on Scorpion Dr-do not take the Aquarius go to right on Highgreen-638 Aquarius is right in front of you at the end of Highgreen
Rooms
Basement None
Interior
Interior Features Ceiling - Vaulted, Ceiling Fan(s), Pantry, Walk-in Shower, Walk-In Closet
Heating Heat Pump, Forced Air
Cooling Central
Flooring LVT/LVP, Laminate, Tile
Appliance Dishwasher, Double Oven, Microwave - Built-In, Refrigerator, Stove/Oven - Electric, Water Softener
Exterior
Garage Off Street
Garage Spaces 2.0
Utilities Available Municipal Sewer, Well Water
Waterfront No
Roof Type Architectural Shingle
Porch Deck
Parking Type Off Street
Garage Yes
Building
Story 2
New Construction No
Schools
Elementary Schools Ogden
Middle Schools Noble
High Schools Laney
Others
Tax ID R03616004002000
Acceptable Financing Cash, Conventional, FHA
Listing Terms Cash, Conventional, FHA
Read Less Info
Want to know what your home might be worth? Contact us for a FREE valuation!

Our team is ready to help you sell your home for the highest possible price ASAP








