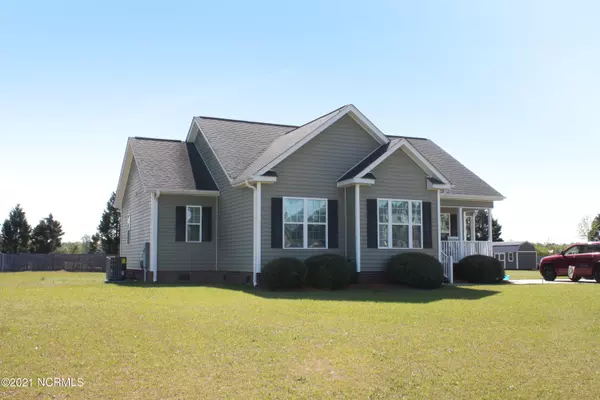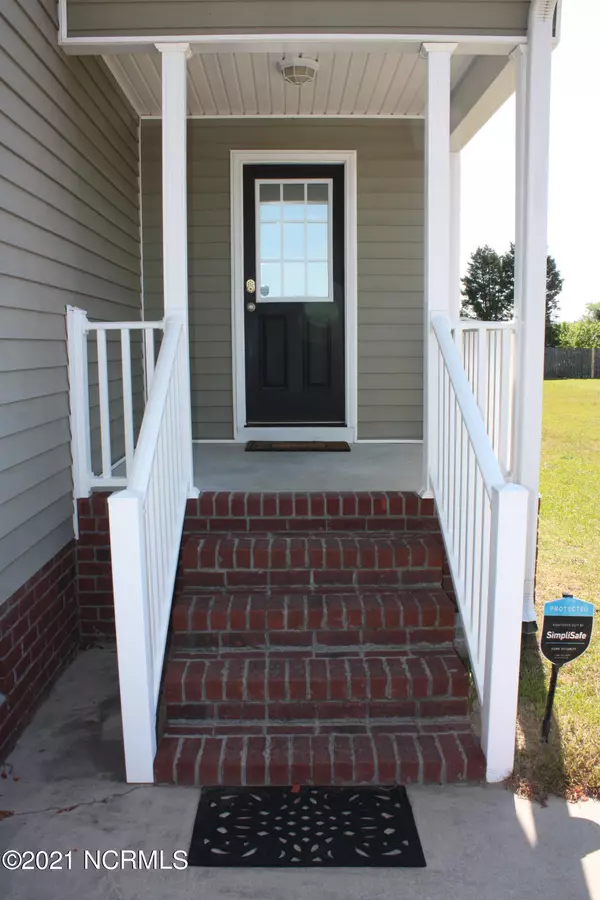$212,000
$195,000
8.7%For more information regarding the value of a property, please contact us for a free consultation.
3 Beds
2 Baths
1,500 SqFt
SOLD DATE : 05/26/2021
Key Details
Sold Price $212,000
Property Type Single Family Home
Sub Type Single Family Residence
Listing Status Sold
Purchase Type For Sale
Square Footage 1,500 sqft
Price per Sqft $141
Subdivision Avon Ridge
MLS Listing ID 100267652
Sold Date 05/26/21
Style Wood Frame
Bedrooms 3
Full Baths 2
HOA Y/N No
Originating Board North Carolina Regional MLS
Year Built 2009
Annual Tax Amount $1,376
Lot Size 0.540 Acres
Acres 0.54
Lot Dimensions 110 x 212
Property Description
Sooooo adorable with no city taxes! Pretty amenities like: wood floors, stainless appliances, smooth vaulted & trey ceilings, new HVAC summer of 2020, tinted front windows, central vacuum system, technology cubbie, TV mounts in living room & 2 bedrooms, keyless entry on side door, wired 11 x 16 workshop, firepit, PVC porch railing, LOTS TO LOVE! Refrigerator conveys. Seller will give $2,000 carpet credit. Removable security sys, bird feeder, & landscape lights do not convey. GUCO electric, Eastern Pines water.
Location
State NC
County Pitt
Community Avon Ridge
Zoning RR
Direction Take Hwy 33E. Turn left onto Rachel Lane (3rd left past Avon Rd). Property on right.
Interior
Interior Features 1st Floor Master, Blinds/Shades, Ceiling - Trey, Ceiling - Vaulted, Ceiling Fan(s), Mud Room, Pantry, Walk-in Shower, Walk-In Closet
Heating Heat Pump
Cooling Central
Flooring Carpet, Tile
Appliance Dishwasher, Microwave - Built-In, Refrigerator, Stove/Oven - Electric
Exterior
Garage Paved
Utilities Available Community Water, Septic On Site
Waterfront No
Roof Type Architectural Shingle
Porch Covered, Deck, Porch
Parking Type Paved
Garage No
Building
Story 1
New Construction No
Schools
Elementary Schools G. R. Whitfield
Middle Schools G. R. Whitfield
High Schools D.H. Conley
Others
Tax ID 060326
Acceptable Financing VA Loan, Cash, Conventional, FHA
Listing Terms VA Loan, Cash, Conventional, FHA
Read Less Info
Want to know what your home might be worth? Contact us for a FREE valuation!

Our team is ready to help you sell your home for the highest possible price ASAP








