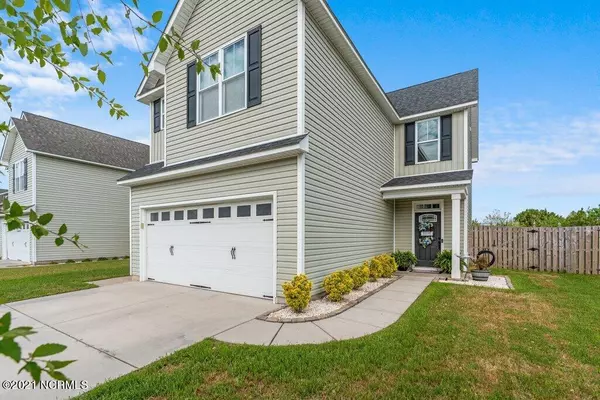$295,000
$295,000
For more information regarding the value of a property, please contact us for a free consultation.
3 Beds
3 Baths
1,811 SqFt
SOLD DATE : 06/04/2021
Key Details
Sold Price $295,000
Property Type Single Family Home
Sub Type Single Family Residence
Listing Status Sold
Purchase Type For Sale
Square Footage 1,811 sqft
Price per Sqft $162
Subdivision Village Park Westbay
MLS Listing ID 100266833
Sold Date 06/04/21
Style Wood Frame
Bedrooms 3
Full Baths 2
Half Baths 1
HOA Fees $400
HOA Y/N Yes
Originating Board North Carolina Regional MLS
Year Built 2013
Annual Tax Amount $1,230
Lot Size 6,534 Sqft
Acres 0.15
Lot Dimensions Irregular
Property Description
Craftsman style home located in Ogden, one of Wilmington's most desirable areas. Minutes to Mayfaire and Wrightsville Beach. This home offers a large open living room and kitchen space, big backyard with patio perfect for grilling, and updated laundry room that is a total conversation piece. This home has wonderful natural light and large bonus space upstairs that would be great for an office or an extra living area. Lots of extra storage and shelves in garage as well! LVP flooring was added in 2020, HVAC is 2013 but had motor and control panel replaced in 2019.
Location
State NC
County New Hanover
Community Village Park Westbay
Zoning R-10
Direction From S College Rd take Exit 420A for Gordon Rd. Keep right at the fork and merge onto Gordon Rd. Turn left onto Farrington Farms Dr. Turn right onto Sun Coast Dr. Turn left onto Copperfield Ct. Home will be on the left.
Location Details Mainland
Rooms
Primary Bedroom Level Non Primary Living Area
Interior
Interior Features 9Ft+ Ceilings, Tray Ceiling(s), Ceiling Fan(s), Pantry, Walk-in Shower, Walk-In Closet(s)
Heating Electric
Cooling Central Air
Flooring LVT/LVP, Carpet, Laminate, Vinyl
Fireplaces Type None
Fireplace No
Window Features Blinds
Appliance Microwave - Built-In, Dishwasher
Laundry Inside
Exterior
Exterior Feature None
Garage Paved
Garage Spaces 2.0
Waterfront No
Roof Type Shingle
Porch Patio
Building
Story 2
Entry Level Two
Foundation Slab
Sewer Municipal Sewer
Water Municipal Water
Structure Type None
New Construction No
Others
Tax ID R04400001475000
Acceptable Financing Cash, Conventional, FHA, VA Loan
Listing Terms Cash, Conventional, FHA, VA Loan
Special Listing Condition None
Read Less Info
Want to know what your home might be worth? Contact us for a FREE valuation!

Our team is ready to help you sell your home for the highest possible price ASAP








