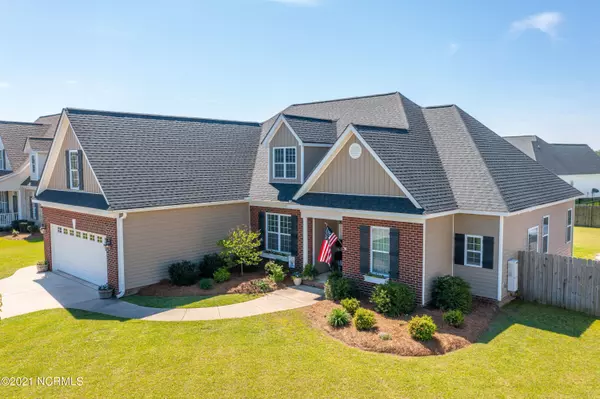$320,000
$310,000
3.2%For more information regarding the value of a property, please contact us for a free consultation.
3 Beds
3 Baths
2,656 SqFt
SOLD DATE : 06/17/2021
Key Details
Sold Price $320,000
Property Type Single Family Home
Sub Type Single Family Residence
Listing Status Sold
Purchase Type For Sale
Square Footage 2,656 sqft
Price per Sqft $120
Subdivision Coopers Pointe
MLS Listing ID 100267444
Sold Date 06/17/21
Bedrooms 3
Full Baths 3
HOA Y/N No
Originating Board North Carolina Regional MLS
Year Built 2016
Lot Size 0.340 Acres
Acres 0.34
Lot Dimensions 100x130x100x130
Property Description
This 3 bed, 3 bath Coopers Pointe home features a thoughtful open plan layout and is calling you HOME! At first sight, before parking in your 2 car garage, your eye will be drawn to the intricate brick detail, the beautiful front door, and the carefully curated landscaping. Upon entering, you will notice that the foyer opens up to a formal dining area and a spacious living room enhanced by a gas log fireplace. In the kitchen, you will be enthralled with not only the size and ample cabinet space that you have available, but with the beautiful granite countertops and the breakfast nook that overlooks the expansive fenced in yard. In the 3 main level bedrooms, you will notice thoughtful touches such as crown molding and a scallop wall in the nursery. On the second floor, you will find a large bonus room, a home office area, a full bath and a huge walk-in attic that offers additional storage space.
Come and enjoy your morning coffee on the screened in back porch, admire your lovingly tended garden space, and then cool down on hot summer days in your above ground pool!
Additional perks of this home are that it is within walking distance to both parks and to school, so you can cut down on time spent in the drop off lane!
This home has it all! Call to schedule your showing today!
Location
State NC
County Pitt
Community Coopers Pointe
Zoning res
Direction From Old Tar South, take a right on Cooper St, a left on Forbes Ave, a left on Barrel Dr, right on Cask Dr. The house is at end of road across the street.
Rooms
Primary Bedroom Level Primary Living Area
Interior
Interior Features Master Downstairs, Pantry, Walk-in Shower, Eat-in Kitchen, Walk-In Closet(s)
Heating None, Electric, Heat Pump
Cooling Central Air
Fireplaces Type 1, Gas Log
Fireplace Yes
Exterior
Exterior Feature Thermal Doors, Thermal Windows
Garage Paved
Garage Spaces 2.0
Pool Above Ground
Waterfront No
Roof Type Architectural Shingle
Porch Enclosed, Patio
Parking Type Paved
Garage Yes
Building
Story 2
Foundation Raised, Slab
Sewer Municipal Sewer
Water Municipal Water
Structure Type Thermal Doors, Thermal Windows
New Construction No
Schools
Elementary Schools W. H. Robinson
Middle Schools A. G. Cox
High Schools South Central
Others
Tax ID 73147
Acceptable Financing Cash, Conventional, FHA, USDA Loan, VA Loan
Listing Terms Cash, Conventional, FHA, USDA Loan, VA Loan
Special Listing Condition None
Read Less Info
Want to know what your home might be worth? Contact us for a FREE valuation!

Our team is ready to help you sell your home for the highest possible price ASAP








