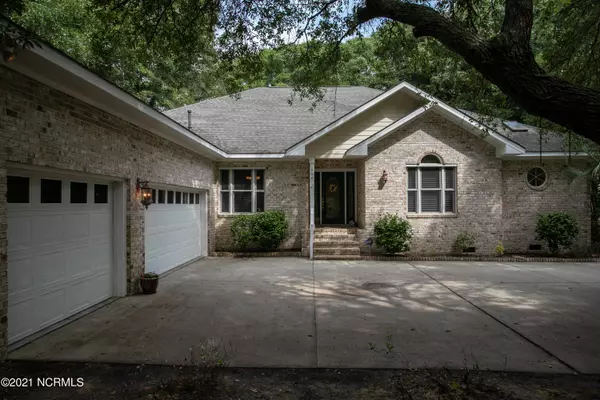$460,000
$460,000
For more information regarding the value of a property, please contact us for a free consultation.
3 Beds
3 Baths
2,624 SqFt
SOLD DATE : 08/04/2021
Key Details
Sold Price $460,000
Property Type Single Family Home
Sub Type Single Family Residence
Listing Status Sold
Purchase Type For Sale
Square Footage 2,624 sqft
Price per Sqft $175
Subdivision Sea Trail Plantation
MLS Listing ID 100273775
Sold Date 08/04/21
Style Wood Frame
Bedrooms 3
Full Baths 2
Half Baths 1
HOA Fees $650
HOA Y/N Yes
Originating Board North Carolina Regional MLS
Year Built 2000
Lot Size 0.570 Acres
Acres 0.57
Lot Dimensions 135x187x119x247
Property Description
Looking for that beautiful golf course home in the very sought after neighborhood of Sea Trail Plantation? This custom built home, by Ernie Crews Construction has three bedrooms, two and a half baths. Great pond views backing up to the Maples Golf Course. The home has a three car garage with walk up attic space. Large living area with vaulted ceiling and a gas fireplace makes for a relaxing family space. The kitchen has a five burner gas stove, two wall ovens one electric and one gas. The master bedroom has two walk-in closets and double sink vanities in both baths. The laundry room has a gas dryer and utility sink. Enjoy your evening sitting in your hot tub on the screened porch Home is wired for a generator.
Location
State NC
County Brunswick
Community Sea Trail Plantation
Zoning MR3
Direction From the Shoreline Dr. entrance to Sea Trail turn on Clubhouse Dr., then left on Sea Trail Dr. and then right on Heather, right on Camellia Ct. 8
Location Details Mainland
Rooms
Basement Crawl Space, None
Primary Bedroom Level Primary Living Area
Interior
Interior Features Foyer, Master Downstairs, 9Ft+ Ceilings, Vaulted Ceiling(s), Pantry, Walk-in Shower, Walk-In Closet(s)
Heating Heat Pump
Cooling Central Air
Flooring Carpet, Vinyl, Wood
Window Features Blinds
Appliance Washer, Stove/Oven - Electric, Refrigerator, Microwave - Built-In, Dryer, Double Oven, Disposal, Dishwasher, Cooktop - Gas
Laundry Inside
Exterior
Exterior Feature Irrigation System
Garage Paved
Garage Spaces 3.0
Waterfront No
Waterfront Description None
Roof Type Composition
Porch Porch, Screened
Parking Type Paved
Building
Lot Description Cul-de-Sac Lot, Wooded
Story 1
Entry Level One
Sewer Municipal Sewer
Water Municipal Water
Structure Type Irrigation System
New Construction No
Others
Tax ID 256ab012
Acceptable Financing Cash, Conventional
Listing Terms Cash, Conventional
Special Listing Condition Estate Sale
Read Less Info
Want to know what your home might be worth? Contact us for a FREE valuation!

Our team is ready to help you sell your home for the highest possible price ASAP








