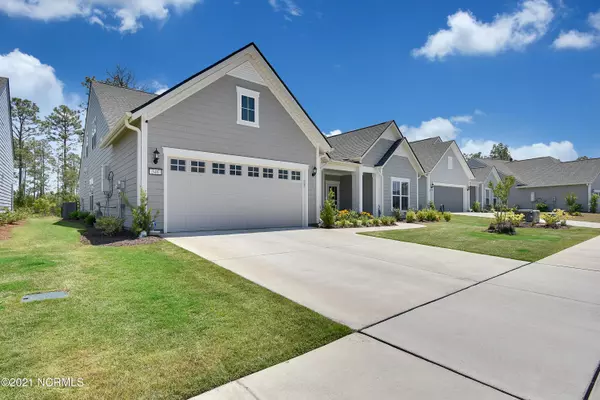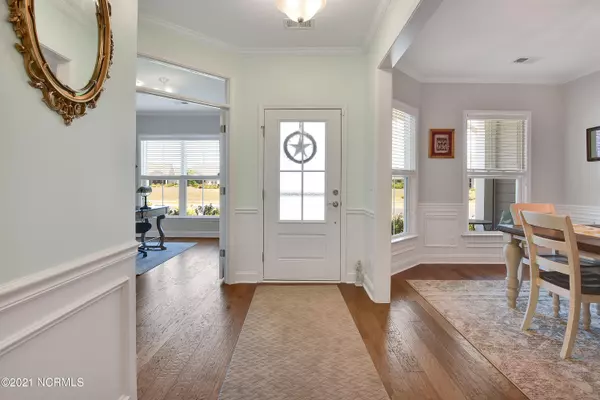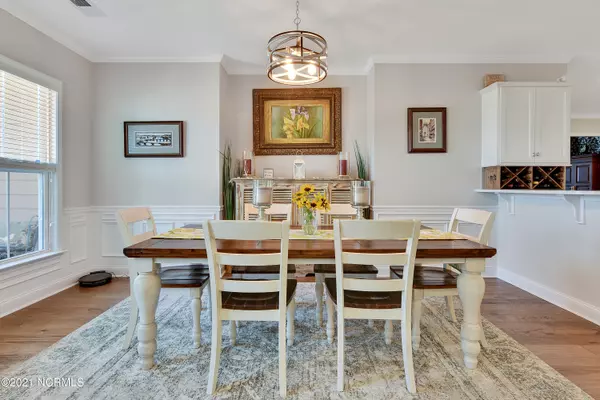$625,000
$625,000
For more information regarding the value of a property, please contact us for a free consultation.
3 Beds
4 Baths
3,370 SqFt
SOLD DATE : 08/31/2021
Key Details
Sold Price $625,000
Property Type Single Family Home
Sub Type Single Family Residence
Listing Status Sold
Purchase Type For Sale
Square Footage 3,370 sqft
Price per Sqft $185
Subdivision Riverlights - Del Webb
MLS Listing ID 100274464
Sold Date 08/31/21
Style Wood Frame
Bedrooms 3
Full Baths 3
Half Baths 1
HOA Fees $3,072
HOA Y/N Yes
Originating Board North Carolina Regional MLS
Year Built 2020
Annual Tax Amount $817
Lot Size 7,840 Sqft
Acres 0.18
Lot Dimensions 67 X 120 X 67 X 120
Property Description
WHY WAIT to build, when you can have this well appointed & extensively upgraded home in the premier 55+ Living Community of Del-Webb? PREMIUM LOT backs to tree save area and faces a beautiful park. Split floorplan with 3BR's and 3.5 BA's. Gourmet kitchen w/stainless steel appliances: double oven, 5-burner gas stove, upgraded cabinets w/soft close drawers, porcelain farmhouse sink, & convenient raised dishwasher. Brush nickel fixtures throughout. Hardwood in main living areas; plush carpet and pad recently installed in the bedrooms and upstairs. Stairs to the top floor are upgraded to hardwood. Newly installed fence. Open the 3-panel glass sliding doors to enjoy the breeze in the newly installed 3-season room. Enhanced landscaping with integrated sprinkler system. Lawn maintained by the HOA. Quartz countertops in kitchen & baths. Ceiling fans throughout. Custom blinds. California Closet, custom, wall-to-wall built-in's in the office/sitting area & French doors with transom window.. Gas fpl wi/granite & tile surround in 'hearth' room. Primary bedroom with large, walk-in closet has custom closet organizers. The en suite bath features huge walk-in shower with rain shower head. Separate laundry room with upgraded energy saving, GE Washer/Dryer with pedestals and separate cabinet for additional storage. Custom woodwork throughout home. Large walk-in pantry. Upgraded extended garage with a large walk-up storage area. House is wired for gas-fueled portable generator, (which stays). Convenient drop zone area upon entering the home from garage that include cubby area. Recently completed the 1-year home inspection with builder. Amenities galore; numerous clubs, indoor saltwater pool, outdoor pool, hot tub, firepit with seating, Pickle ball/Tennis courts, and Bocce ball courts.Be awed with the lovely 3+ mile walking / biking path around the lake and a short drive or bike ride to the Marina Village on the Cape Fear River, where the sunsets are breathtaking. Come see today!!
Location
State NC
County New Hanover
Community Riverlights - Del Webb
Zoning R-7
Direction Independence Rd. to River Rd. Left onto River Rd. Continue through round about, and then left onto Floating Bridge Trail. Right onto Deveraux Drive. Home is on right.
Interior
Interior Features 1st Floor Master, 9Ft+ Ceilings, Blinds/Shades, Ceiling Fan(s), Gas Logs, Pantry, Solid Surface, Walk-in Shower, Walk-In Closet
Cooling Central
Flooring Carpet, Tile, See Remarks
Appliance Cooktop - Gas, Dishwasher, Double Oven, Dryer, Microwave - Built-In, Refrigerator, Washer
Exterior
Garage Paved
Garage Spaces 2.0
Pool See Remarks
Utilities Available Community Sewer, Community Water, Natural Gas Connected
Waterfront No
Roof Type Shingle
Porch Enclosed, Patio, Porch
Parking Type Paved
Garage Yes
Building
Story 1
New Construction No
Schools
Elementary Schools Williams
Middle Schools Myrtle Grove
High Schools New Hanover
Others
Tax ID R07000-006-617-000
Acceptable Financing Cash, Conventional
Listing Terms Cash, Conventional
Read Less Info
Want to know what your home might be worth? Contact us for a FREE valuation!

Our team is ready to help you sell your home for the highest possible price ASAP








