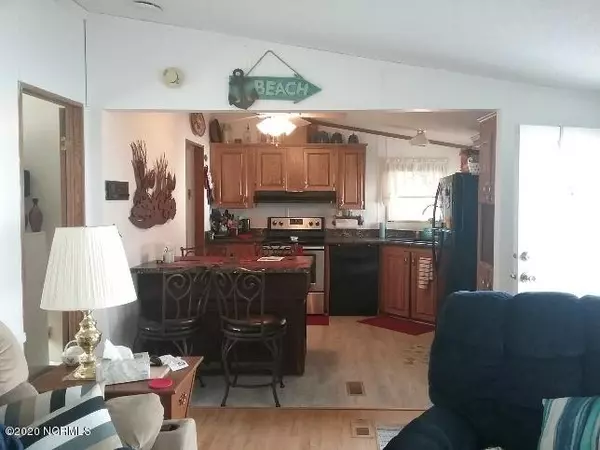$110,000
$129,000
14.7%For more information regarding the value of a property, please contact us for a free consultation.
2 Beds
2 Baths
902 SqFt
SOLD DATE : 05/10/2021
Key Details
Sold Price $110,000
Property Type Manufactured Home
Sub Type Manufactured Home
Listing Status Sold
Purchase Type For Sale
Square Footage 902 sqft
Price per Sqft $121
Subdivision Sandy Bluff
MLS Listing ID 100242215
Sold Date 05/10/21
Style Wood Frame
Bedrooms 2
Full Baths 2
HOA Y/N No
Originating Board North Carolina Regional MLS
Year Built 1989
Annual Tax Amount $255
Lot Size 8,712 Sqft
Acres 0.2
Lot Dimensions 48x174x50x174
Property Description
Come and see this well maintained and lovely doublewide in Sandy Bluff, with great outdoor living. Large back yard with Shed, fire pit, privacy fence, Side deck and screened in porch in the front. Out door shower fed by well. 2 Bedrooms and 2 baths with a den that has been converted to a 3rd bedroom. Mostly furnished and spacious kitchen/dining combo, Washer and dryer stay in their own nook off the kitchen. Currently rented with VRBO and friends and family if you are looking for a little extra income. Private and quiet with just a short ride to Holden Beach. You don't want to miss this one.
Location
State NC
County Brunswick
Community Sandy Bluff
Zoning co-r-6000
Direction From Holden Beach, make a right on Sabbath Home Road, Left on Stone Chimney, Then left on Stanley Rd. Right on Sand Hill Drive , home is on the right.
Rooms
Other Rooms Storage, Shower
Basement None
Interior
Interior Features Blinds/Shades, Smoke Detectors
Heating Heat Pump
Cooling Central
Flooring Carpet, Laminate
Appliance None, Convection Oven, Cooktop - Electric, Dishwasher, Dryer, Refrigerator, Stove/Oven - Electric, Vent Hood, Washer
Exterior
Garage Off Street, Unpaved
Pool None
Utilities Available Municipal Water, Septic On Site, Well Water
Waterfront No
Waterfront Description None
Roof Type Metal
Accessibility Accessible Approach with Ramp
Porch Covered, Deck, Patio, Porch, Screened
Parking Type Off Street, Unpaved
Garage No
Building
Lot Description Open
Story 1
New Construction No
Schools
Elementary Schools Virginia Williamson
Middle Schools Cedar Grove
High Schools West Brunswick
Others
Tax ID 216ff010
Acceptable Financing Cash, Conventional
Listing Terms Cash, Conventional
Read Less Info
Want to know what your home might be worth? Contact us for a FREE valuation!

Our team is ready to help you sell your home for the highest possible price ASAP








