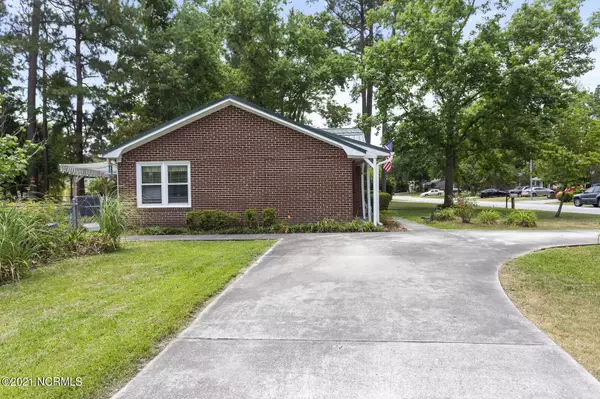$218,000
$216,000
0.9%For more information regarding the value of a property, please contact us for a free consultation.
3 Beds
2 Baths
1,092 SqFt
SOLD DATE : 07/21/2021
Key Details
Sold Price $218,000
Property Type Single Family Home
Sub Type Single Family Residence
Listing Status Sold
Purchase Type For Sale
Square Footage 1,092 sqft
Price per Sqft $199
Subdivision Smith Creek Estates
MLS Listing ID 100274876
Sold Date 07/21/21
Style Wood Frame
Bedrooms 3
Full Baths 1
Half Baths 1
HOA Y/N No
Originating Board North Carolina Regional MLS
Year Built 1980
Annual Tax Amount $760
Lot Size 0.450 Acres
Acres 0.45
Lot Dimensions 85x171x41x135
Property Description
Single story, brick ranch-style home on corner lot in established community of
Smith Creek Estates offers three bedrooms, one full and one half bath. Living room upon entry gives way to dining area and kitchen with laundry closet. Split floorplan finds all bedrooms at right, with full bath in hall. Primary suite at rear of layout with half bath attached. Metal roof, patio with pergola, detached garage, rear fencing among exterior features. Close to Olsen Park, several schools, golf, area beaches. Short drive to Mayfaire, UNCW, or historic downtown Wilmington riverfront. Easy access to BUS-17 or HWY 40 for trips to Jacksonville, Lake Waccamaw, or Myrtle Beach.
Location
State NC
County New Hanover
Community Smith Creek Estates
Zoning R-10
Direction Take College Rd north from Martin Luther King to exit 420B for US-117 N/NC-132 N. Turn right on Murrayville Rd then turn right on Candlewood Drive. The property is .1 of a mile on the left.
Rooms
Basement None
Interior
Interior Features 1st Floor Master, Ceiling Fan(s), Smoke Detectors
Cooling Central
Flooring LVT/LVP, Carpet
Appliance None, Dishwasher, Disposal, Dryer, Microwave - Built-In, Refrigerator, Stove/Oven - Electric, Washer
Exterior
Garage Circular, Off Street, Paved
Utilities Available Municipal Sewer, Municipal Water
Waterfront No
Roof Type Metal
Porch Deck, Patio, Porch
Parking Type Circular, Off Street, Paved
Garage No
Building
Lot Description Corner Lot
Story 1
New Construction No
Schools
Elementary Schools Murrayville
Middle Schools Trask
High Schools Laney
Others
Tax ID R03510001001000
Acceptable Financing USDA Loan, VA Loan, Cash, Conventional, FHA
Listing Terms USDA Loan, VA Loan, Cash, Conventional, FHA
Read Less Info
Want to know what your home might be worth? Contact us for a FREE valuation!

Our team is ready to help you sell your home for the highest possible price ASAP








