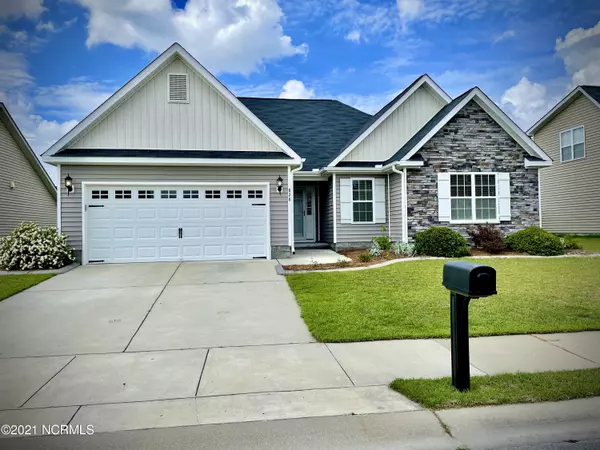$242,400
$229,900
5.4%For more information regarding the value of a property, please contact us for a free consultation.
3 Beds
2 Baths
1,622 SqFt
SOLD DATE : 07/21/2021
Key Details
Sold Price $242,400
Property Type Single Family Home
Sub Type Single Family Residence
Listing Status Sold
Purchase Type For Sale
Square Footage 1,622 sqft
Price per Sqft $149
Subdivision Davenport Farms @ Emerald Park
MLS Listing ID 100275675
Sold Date 07/21/21
Style Wood Frame
Bedrooms 3
Full Baths 2
HOA Fees $660
HOA Y/N Yes
Originating Board North Carolina Regional MLS
Year Built 2016
Lot Size 6,969 Sqft
Acres 0.16
Lot Dimensions 65X110
Property Description
This home is very charming with a cute cottage style curb appeal. The home has his and her sinks in the master bathroom. Lovely garden tub for relaxing on a long day. Shower has a seat for resting. Upgraded light fixtures throughout. Granite countertops in the kitchen. Gorgeous flooring throughout! Ample cabinet space in the kitchen. Electric fireplace. Added custom edge pavement in front of home along garden beds. The home also features his and her spacious walk in closets. Home has a two car garage with keypad. Beautiful window pane garage door. Plantation blinds and ceiling fans throughout the home. Ceiling fan on back patio. Extended rear patio for entertaining guests. The home has a completely fenced in backyard with gutters. Bedrooms are separated from the living area. The neighborhood has a gorgeous pool as well as a playground. This home is a MUST SEE!
Location
State NC
County Pitt
Community Davenport Farms @ Emerald Park
Zoning R9S
Direction Down Thomas Langston Road toward Winterville, right onto Davenport Farm Road, right on Garnet Way, right on Jade Lane, right on Emerald Park Drive and the home will be on the left.
Interior
Interior Features 1st Floor Master, 9Ft+ Ceilings, Ceiling Fan(s), Pantry, Smoke Detectors, Solid Surface, Walk-in Shower, Walk-In Closet
Heating Heat Pump
Cooling Central
Exterior
Garage Paved
Garage Spaces 2.0
Utilities Available Municipal Sewer, Municipal Water
Waterfront No
Roof Type Composition
Porch Covered, Patio
Parking Type Paved
Garage Yes
Building
Story 1
New Construction No
Schools
Elementary Schools Creekside
Middle Schools A. G. Cox
High Schools South Central
Others
Tax ID 81710
Acceptable Financing VA Loan, Cash, Conventional, FHA
Listing Terms VA Loan, Cash, Conventional, FHA
Read Less Info
Want to know what your home might be worth? Contact us for a FREE valuation!

Our team is ready to help you sell your home for the highest possible price ASAP








