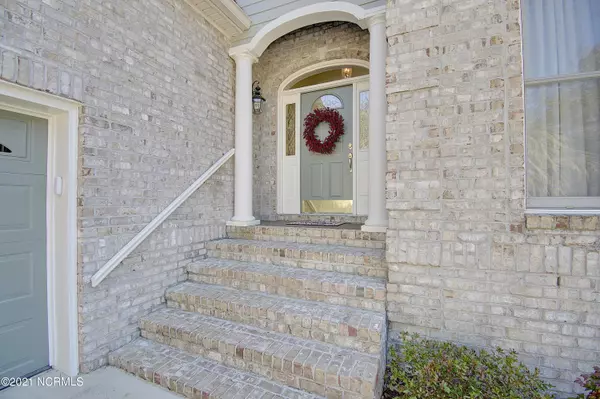$325,000
$350,000
7.1%For more information regarding the value of a property, please contact us for a free consultation.
3 Beds
2 Baths
1,800 SqFt
SOLD DATE : 04/27/2021
Key Details
Sold Price $325,000
Property Type Single Family Home
Sub Type Single Family Residence
Listing Status Sold
Purchase Type For Sale
Square Footage 1,800 sqft
Price per Sqft $180
Subdivision Lockwood Folly
MLS Listing ID 100255659
Sold Date 04/27/21
Style Brick/Stone
Bedrooms 3
Full Baths 2
HOA Fees $1,477
HOA Y/N Yes
Originating Board North Carolina Regional MLS
Year Built 1999
Annual Tax Amount $1,326
Lot Size 0.370 Acres
Acres 0.37
Lot Dimensions 96x165x100x167
Property Description
Lovely unfurnished brick home with many architectural features including open floor plan, Bamboo floors, beautifully etched glass window over the gas log fireplace, formal dining room, breakfast room, laundry room with sink, split floor plan with master suite with tray ceiling on one side with soaking tub (not a Jacuzzi), dual sinks, walk-in shower and walk-in closet and two bedrooms and bath on the other; brewery glass kitchen counter tops, hand crafted cabinets, pantry.........oh, the 4-season room adds another 96+/- square feet of living space (not included in Sq. footage) ! Spend hours just relaxing. Spacious oversized garage, attic access, wired generator for one area at a time, clear hurricane window shutters, deck overlooking landscaped yard and so much more. Did I mention all the windows that let in so much natural lighting? Wonderful views of the Tee-Box of one hole and the green on other. Moisture barrier with dehumidifier in crawl space. Anti-Allergen Light attached to HVAC system. Hurricane Shutters. Seller would like to do a lease back until end of April. REFRIGERATOR, WASHER AND DRYER will not convey. Some furnishings are negotiable.
Location
State NC
County Brunswick
Community Lockwood Folly
Zoning R-7500
Direction Stone Chimney Rd to left into Lockwood Folly onto Clubhouse Drive. Left on Lockwood Lane, Left on Genoes Point Rd, PIQ on right at 421
Interior
Interior Features 1st Floor Master, 9Ft+ Ceilings, Blinds/Shades, Ceiling - Trey, Ceiling Fan(s), Pantry, Walk-in Shower, Walk-In Closet
Cooling Central
Flooring Bamboo, Tile
Exterior
Garage On Site, Paved
Garage Spaces 2.0
Pool None
Utilities Available Municipal Water, Septic On Site
Waterfront No
Waterfront Description None
Roof Type Shingle
Porch Deck, Porch
Parking Type On Site, Paved
Garage Yes
Building
Lot Description Golf Course Lot
Story 1
New Construction No
Schools
Elementary Schools Virginia Williamson
Middle Schools Cedar Grove
High Schools West Brunswick
Others
Tax ID 217ja045
Acceptable Financing VA Loan, Cash, Conventional
Listing Terms VA Loan, Cash, Conventional
Read Less Info
Want to know what your home might be worth? Contact us for a FREE valuation!

Our team is ready to help you sell your home for the highest possible price ASAP








