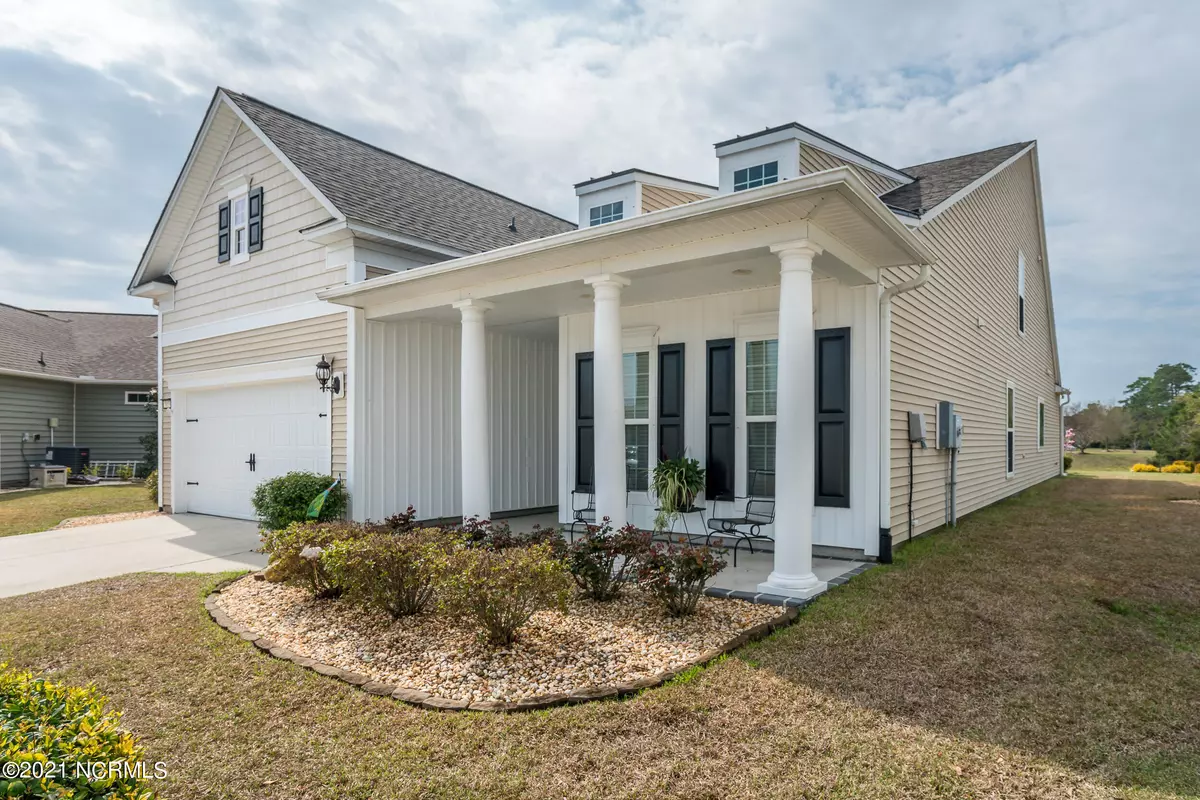$415,000
$419,900
1.2%For more information regarding the value of a property, please contact us for a free consultation.
4 Beds
3 Baths
2,602 SqFt
SOLD DATE : 04/30/2021
Key Details
Sold Price $415,000
Property Type Single Family Home
Sub Type Single Family Residence
Listing Status Sold
Purchase Type For Sale
Square Footage 2,602 sqft
Price per Sqft $159
Subdivision Rivermist At Dutchma
MLS Listing ID 100263743
Sold Date 04/30/21
Style Wood Frame
Bedrooms 4
Full Baths 3
HOA Fees $1,122
HOA Y/N Yes
Originating Board North Carolina Regional MLS
Year Built 2012
Lot Size 0.410 Acres
Acres 0.41
Lot Dimensions 41x220x197x143
Property Description
You will be pleasantly surprised when you enter this fabulous 4-bedroom, 3 bath home with an additional office or 5th bedroom. Owner's suite with trey ceilings, bath with glass wall shower, separate sinks and large walk-in closet. Both main level bathrooms have been upgraded with quartz counter tops. This lovely 2 story with double garage is located on a beautiful landscaped 0.41-acre cul-de-sac lot. The living, kitchen, dining area including the office/5th bedroom have wood flooring. The open kitchen has stainless appliances, upgraded cabinets, granite counter tops, pantry and breakfast bar leading to a large 14x22 three season Florida room that was added in 2015, perfect for small or large gatherings. The second level great room with 4th bedroom and full bath has walk-in attic storage. You can relax in the hot tub or enjoy your deck and large back yard with panoramic pond views. This lovely gem is located just a short 10 min drive to Oak Island or 8 mins to Southport.
Location
State NC
County Brunswick
Community Rivermist At Dutchma
Zoning Residental
Direction Turn into Rivermist at Dutchman Village on J. Swain Blvd, left on Windlass Rd, left on Ballast Rd, home at end of Cul-de-Sac
Rooms
Basement None
Primary Bedroom Level Primary Living Area
Interior
Interior Features Solid Surface, Master Downstairs, Tray Ceiling(s), Ceiling Fan(s), Hot Tub, Pantry, Walk-in Shower, Walk-In Closet(s)
Heating Forced Air, Heat Pump
Cooling Central Air
Flooring Carpet, Tile, Wood
Fireplaces Type None
Fireplace No
Appliance Stove/Oven - Electric, Refrigerator, Microwave - Built-In, Disposal, Dishwasher
Laundry Inside
Exterior
Exterior Feature Irrigation System
Garage Paved
Garage Spaces 2.0
Waterfront No
View Pond, Water
Roof Type Shingle
Accessibility None
Porch Covered, Deck, Patio, Porch
Parking Type Paved
Building
Lot Description Cul-de-Sac Lot
Story 2
Foundation Slab
Sewer Municipal Sewer
Water Municipal Water
Structure Type Irrigation System
New Construction No
Others
Tax ID 205oa022
Acceptable Financing Cash, Conventional, VA Loan
Listing Terms Cash, Conventional, VA Loan
Special Listing Condition None
Read Less Info
Want to know what your home might be worth? Contact us for a FREE valuation!

Our team is ready to help you sell your home for the highest possible price ASAP








