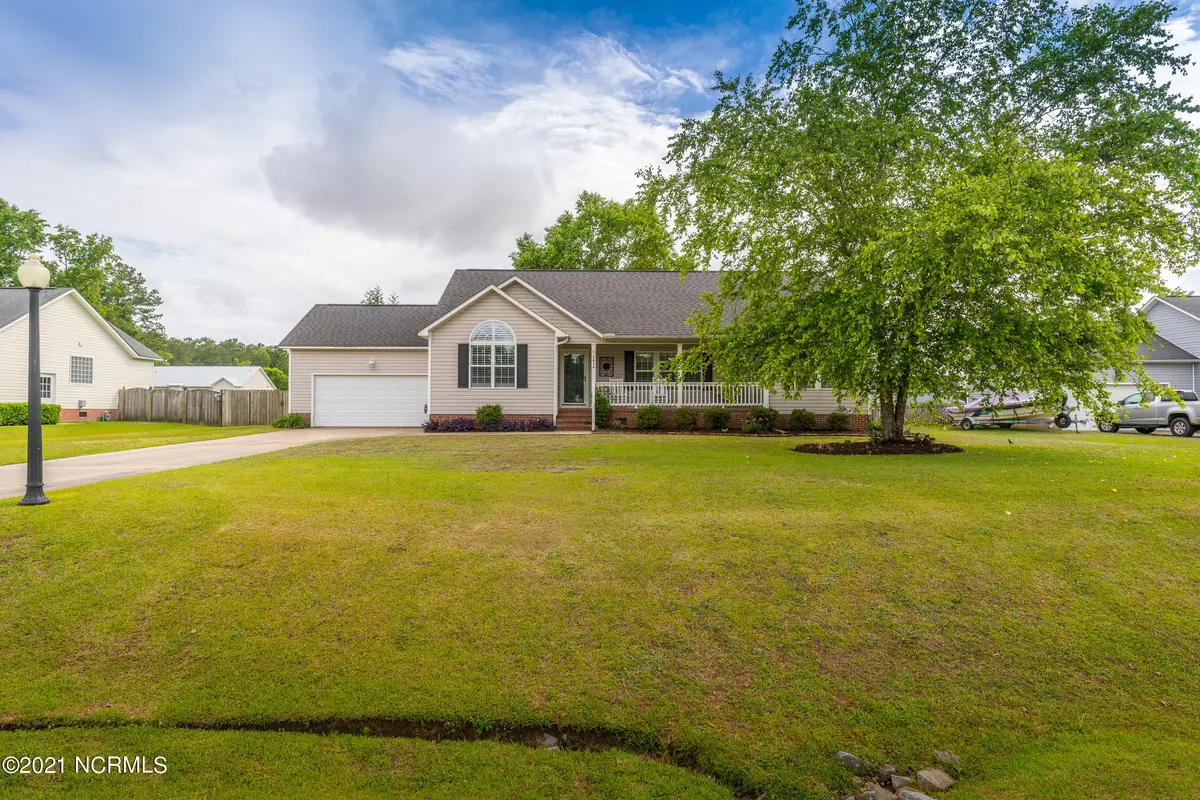$235,000
$235,000
For more information regarding the value of a property, please contact us for a free consultation.
3 Beds
2 Baths
1,651 SqFt
SOLD DATE : 07/06/2021
Key Details
Sold Price $235,000
Property Type Single Family Home
Sub Type Single Family Residence
Listing Status Sold
Purchase Type For Sale
Square Footage 1,651 sqft
Price per Sqft $142
Subdivision Natures Bend
MLS Listing ID 100273573
Sold Date 07/06/21
Style Wood Frame
Bedrooms 3
Full Baths 2
HOA Y/N No
Originating Board North Carolina Regional MLS
Year Built 2002
Lot Size 0.490 Acres
Acres 0.49
Lot Dimensions 100x213x100x213
Property Description
This beautiful home features lots of extras: double attached garage, split-bedroom design, Gas Pack installed 2014, 2016 appliances (convection oven, Bosch dishwasher), security system, gorgeous plantation blinds across front windows, front & rear gutters, storm doors, bright all-season room, cathedral & vaulted ceilings. Master has a large soaking tub, roomy Walk-In-Closet, & rain showerhead. Detatched 14.3 x 20 garage/workshop with attached carport has electricity, water, and cable!
Location
State NC
County Pitt
Community Natures Bend
Zoning Residential
Direction From HWY 33E turn onto Tucker Rd. Pass through Simpson and turn right onto Ruth Evans. Home is on the right.
Rooms
Other Rooms Workshop
Interior
Interior Features 1st Floor Master, Blinds/Shades, Ceiling - Vaulted, Ceiling Fan(s), Gas Logs, Pantry, Smoke Detectors, Walk-In Closet
Heating Forced Air
Cooling Central
Flooring Carpet
Appliance Cooktop - Electric, Dishwasher, Microwave - Built-In, Stove/Oven - Electric
Exterior
Garage Paved
Garage Spaces 2.0
Carport Spaces 1
Utilities Available Septic On Site
Waterfront No
Roof Type Architectural Shingle
Porch Covered, Deck, Porch
Parking Type Paved
Garage Yes
Building
Story 1
New Construction No
Schools
Elementary Schools Wintergreen
Middle Schools Hope
High Schools D.H. Conley
Others
Tax ID 63664
Acceptable Financing USDA Loan, VA Loan, Cash, Conventional, FHA
Listing Terms USDA Loan, VA Loan, Cash, Conventional, FHA
Read Less Info
Want to know what your home might be worth? Contact us for a FREE valuation!

Our team is ready to help you sell your home for the highest possible price ASAP








