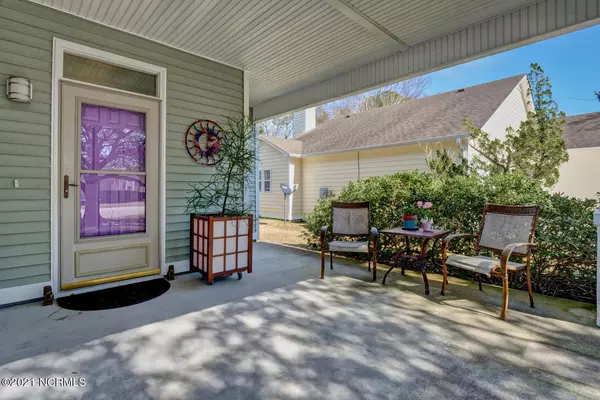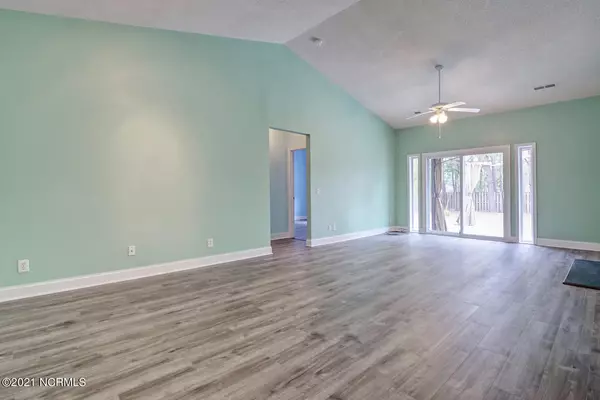$285,000
$279,900
1.8%For more information regarding the value of a property, please contact us for a free consultation.
3 Beds
2 Baths
1,557 SqFt
SOLD DATE : 05/13/2021
Key Details
Sold Price $285,000
Property Type Single Family Home
Sub Type Single Family Residence
Listing Status Sold
Purchase Type For Sale
Square Footage 1,557 sqft
Price per Sqft $183
Subdivision Johnson Farm
MLS Listing ID 100256424
Sold Date 05/13/21
Style Wood Frame
Bedrooms 3
Full Baths 2
HOA Fees $410
HOA Y/N Yes
Originating Board North Carolina Regional MLS
Year Built 2000
Annual Tax Amount $1,161
Lot Size 10,018 Sqft
Acres 0.23
Lot Dimensions 71x147x64x154
Property Description
Welcome to this bright and airy home located in Cambridge Heights at Johnson Farms. Light flows well through the home. The spacious kitchen is a perfect gathering space for virtual at-home-learning, working from home, or Zoom calls. Bedrooms are distributed evenly in the home to provide privacy, and the large backyard is perfect for socially-distanced gatherings for friends and family. New flooring was installed in February 2021, and the hall bathroom was recently updated. Updated photos coming. The two-car garage can be used for additional storage, or for a home workshop. This location is truly central so you can enjoy all that Wilmington has to offer!
Historic Downtown, Carolina Beach, and Wrightsville Beach are within about 20 minutes with low traffic. Book your appointment today!
Location
State NC
County New Hanover
Community Johnson Farm
Zoning R-15
Direction Head south on College Road. Turn right into Johnson Farm on Pine Hollow Drive. The home is located on your right.
Rooms
Other Rooms Storage
Interior
Interior Features 1st Floor Master, Ceiling - Trey, Ceiling - Vaulted, Ceiling Fan(s), Walk-in Shower
Heating Heat Pump
Cooling Central
Flooring Carpet, Laminate
Appliance Cooktop - Electric, Dishwasher, Refrigerator, Washer, None
Exterior
Garage Off Street, On Site
Garage Spaces 2.0
Utilities Available Municipal Sewer, Municipal Water
Waterfront No
Roof Type Shingle
Accessibility Accessible Full Bath
Porch Patio
Parking Type Off Street, On Site
Garage Yes
Building
Story 1
New Construction No
Schools
Elementary Schools Pine Valley
Middle Schools Myrtle Grove
High Schools Ashley
Others
Tax ID R07110003027000
Acceptable Financing VA Loan, Cash, Conventional, FHA
Listing Terms VA Loan, Cash, Conventional, FHA
Read Less Info
Want to know what your home might be worth? Contact us for a FREE valuation!

Our team is ready to help you sell your home for the highest possible price ASAP








