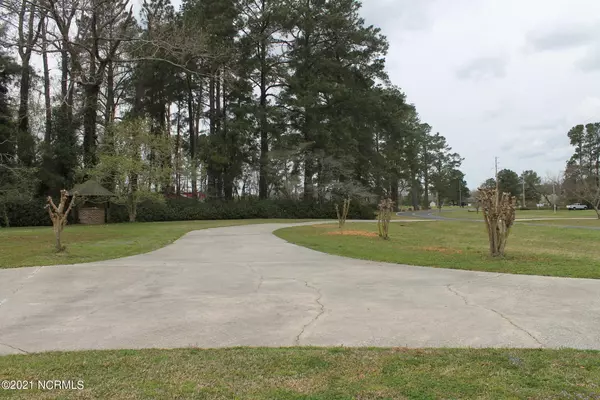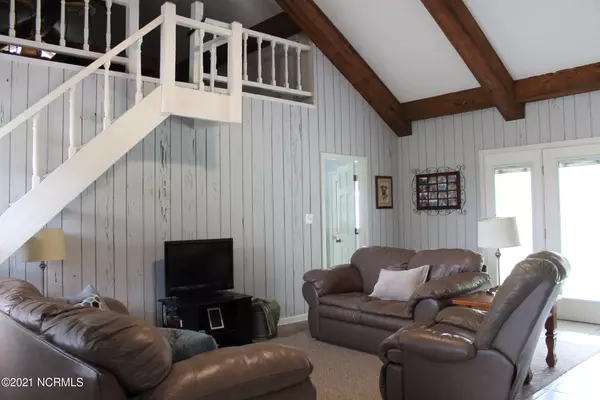$270,000
$249,900
8.0%For more information regarding the value of a property, please contact us for a free consultation.
4 Beds
3 Baths
3,101 SqFt
SOLD DATE : 06/24/2021
Key Details
Sold Price $270,000
Property Type Single Family Home
Sub Type Single Family Residence
Listing Status Sold
Purchase Type For Sale
Square Footage 3,101 sqft
Price per Sqft $87
Subdivision Not In Subdivision
MLS Listing ID 100264204
Sold Date 06/24/21
Style Block, Brick/Stone
Bedrooms 4
Full Baths 3
HOA Y/N No
Originating Board North Carolina Regional MLS
Year Built 1972
Annual Tax Amount $1,858
Lot Size 1.000 Acres
Acres 1.0
Lot Dimensions 209'x339'x92'x290'
Property Description
Calling all buyers that are looking for a great yard, a very nice well, maintained home with plenty of storage inside and out and plenty of space for many or just a few. Well this one has just answered that call! This is a great house that a family can call home. 4 gracious size bedrooms, 3 bathrooms, formal and casual living spaces, a loft for whatever fun you plan on having up there, a kitchen with a breakfast area that over looks a beautiful back yard, a laundry room/mudd room with sink and storage, and I almost forgot, the awesome family den with a beautiful brick fireplace and wood burning stove. Folks, It doesn't get any better than this. And outside there is a covered patio and the detached ''barn'' has two shelters, and storage with electricity that could be a great workshop or she/he shed. There is plenty of parking outside on the circle drive, a parking pad, or in the two car garage. And if you come to take a look today, you can view the gorgeous azaleas. dogwoods, violets and other flowers blooming throughout the yard. Many updates have been done so you don't have to. So don't wait on this one, it will be here today and gone tomorrow.
Location
State NC
County Columbus
Community Not In Subdivision
Zoning NW--WRW3
Direction From listing office take Hwy. 701 Bypass North toward Clarkton. Turn left onto Bill Hooks Rd. Cross Peacock Rd. House is just a little further down on the left. Sign in the yard.
Rooms
Other Rooms Barn(s)
Basement None
Interior
Interior Features Foyer, Blinds/Shades, Ceiling - Vaulted, Ceiling Fan(s), Mud Room, Smoke Detectors, Walk-in Shower, Wood Stove
Heating Heat Pump, Gas Pack
Cooling Central, Zoned
Flooring LVT/LVP, Carpet, Tile
Appliance Dishwasher, Refrigerator, Stove/Oven - Electric, Vent Hood
Exterior
Garage Circular, Off Street, On Site, Paved
Garage Spaces 2.0
Pool None
Utilities Available Private Sewer, Water Tap Available, Well Water
Waterfront No
Waterfront Description None
Roof Type Shingle
Accessibility None
Porch Covered, Patio, Porch
Parking Type Circular, Off Street, On Site, Paved
Garage Yes
Building
Lot Description Open
Story 2
New Construction No
Schools
Elementary Schools Whiteville
Middle Schools Central
High Schools Whiteville
Others
Tax ID 0274.00-11-5099.000
Acceptable Financing USDA Loan, VA Loan, Cash, Conventional, FHA
Listing Terms USDA Loan, VA Loan, Cash, Conventional, FHA
Read Less Info
Want to know what your home might be worth? Contact us for a FREE valuation!

Our team is ready to help you sell your home for the highest possible price ASAP








