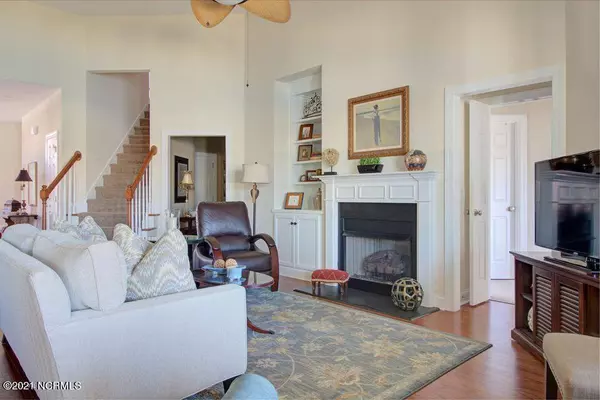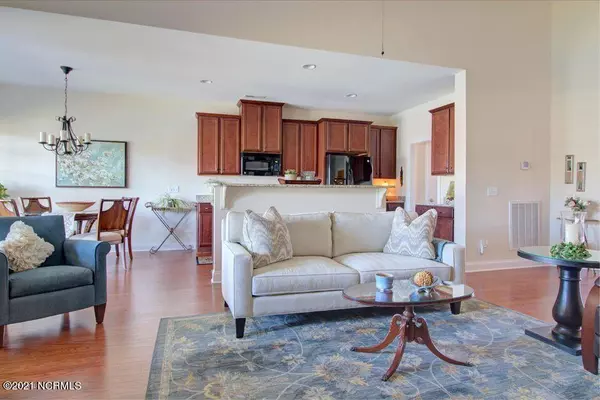$310,000
$327,500
5.3%For more information regarding the value of a property, please contact us for a free consultation.
3 Beds
3 Baths
2,037 SqFt
SOLD DATE : 08/09/2021
Key Details
Sold Price $310,000
Property Type Townhouse
Sub Type Townhouse
Listing Status Sold
Purchase Type For Sale
Square Footage 2,037 sqft
Price per Sqft $152
Subdivision Cambridge Crossings
MLS Listing ID 100273774
Sold Date 08/09/21
Style Brick/Stone
Bedrooms 3
Full Baths 3
HOA Fees $4,005
HOA Y/N Yes
Originating Board North Carolina Regional MLS
Year Built 2013
Annual Tax Amount $1,681
Lot Size 3,920 Sqft
Acres 0.09
Lot Dimensions 35x108x107x35
Property Description
Experience luxurious living in this amenity-rich coastal community! This upscale townhome features 3 spacious bedrooms and 3 baths, a formal dining room, a gourmet kitchen, an expansive four season's porch overlooking lush green space and a sparkling pond, a large walk-in attic and a two car garage. The gourmet kitchen features granite counter tops, stainless steel appliances, custom cabinetry, and a pantry. Plentiful natural sunlight is abundant throughout the open floor plan. Unwind and relax by your cozy, vented gas fireplace. The spacious master retreat with a tray ceiling boasts an in-suite master bath with a double vanity, walk-in shower and soaking tub. Located steps away from the South Harbor Village Marina, boat ramp, park, sumptuous waterfront restaurants, golf course, community clubhouse, pool and tennis courts! Just a 5 minute drive to the white, sandy beach of Oak Island and 10 minutes to historic Southport, the Happiest Seaside Town in America! Affordable luxury living on the coast can be yours today!
Location
State NC
County Brunswick
Community Cambridge Crossings
Zoning MR32
Direction Take 133 Long Beach Rd SE to right on Fish Factory Rd SE, right onto Cambridge Cove Rd.
Rooms
Basement None
Interior
Interior Features Foyer, 1st Floor Master, 9Ft+ Ceilings, Ceiling - Vaulted, Ceiling Fan(s), Gas Logs, Pantry, Smoke Detectors, Solid Surface, Walk-In Closet
Heating Heat Pump
Cooling Central, Zoned
Flooring Carpet, Tile
Appliance Dishwasher, Disposal, Microwave - Built-In, Stove/Oven - Electric
Exterior
Garage Off Street, On Site, Paved
Garage Spaces 1.0
Pool None
Utilities Available Municipal Sewer, Municipal Water
Waterfront Yes
Waterfront Description Pond Front, Pond View
Roof Type Architectural Shingle
Porch Covered, Enclosed, Patio, Porch
Parking Type Off Street, On Site, Paved
Garage Yes
Building
Story 2
New Construction No
Schools
Elementary Schools Southport
Middle Schools South Brunswick
High Schools South Brunswick
Others
Tax ID 236dg004
Acceptable Financing VA Loan, Cash, Conventional
Listing Terms VA Loan, Cash, Conventional
Read Less Info
Want to know what your home might be worth? Contact us for a FREE valuation!

Our team is ready to help you sell your home for the highest possible price ASAP








