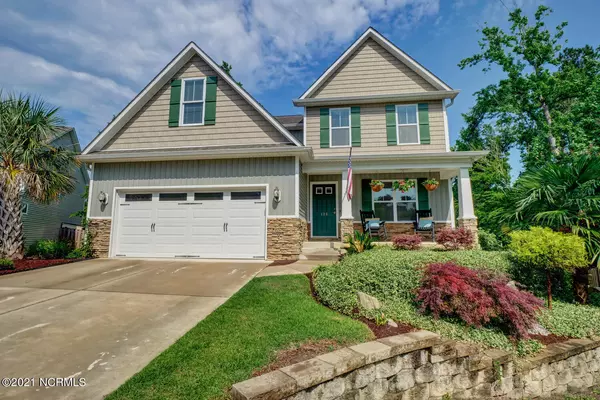$547,000
$520,000
5.2%For more information regarding the value of a property, please contact us for a free consultation.
4 Beds
4 Baths
4,045 SqFt
SOLD DATE : 07/30/2021
Key Details
Sold Price $547,000
Property Type Single Family Home
Sub Type Single Family Residence
Listing Status Sold
Purchase Type For Sale
Square Footage 4,045 sqft
Price per Sqft $135
Subdivision Dogwood Lakes
MLS Listing ID 100273612
Sold Date 07/30/21
Style Block, Wood Frame
Bedrooms 4
Full Baths 3
Half Baths 1
HOA Fees $420
HOA Y/N Yes
Originating Board North Carolina Regional MLS
Year Built 2013
Annual Tax Amount $3,329
Lot Size 1.020 Acres
Acres 1.02
Lot Dimensions 71x240x215x49x316
Property Description
If you've been waiting for ''The One'' - an immaculately maintained home with a versatile floor plan in a stunning location - you've found it!
From the street you'll be struck by the charm of the exterior and the exceptional landscaping. Tiered walls, carefully selected plants and lovingly tended beds welcome you to the entry of your new home.
Just past the front door a charming office/flex space with a nice view of the street is the perfect spot to work from home or set up your own ''space''. Down the main hall the plan opens onto a large living area anchored by a fireplace with substantial built-ins. The living room flows seamlessly into a transitional dining area and then directly into the large, functional kitchen filled with plenty of storage. A full glass door and plenty of windows leads off the dining area onto a spacious open deck overlooking the huge backyard and the pond.
Upstairs you'll find the gracious owners' suite which boasts two closets and a bathroom with dual vanities, a water closet and a large tile shower. Two additional bedrooms, a bathroom, a loft and a laundry room round out this level.
Back downstairs and conveniently located off the living room, a secondary hall leads to the garage entry, a half bath and the piece de resistance - well over 1000 square feet of finished basement. Currently used as an in-law suite, the lower level of this home has endless possibilities! A very large bedroom with a spacious bath has private access to a lovely screened porch overlooking the back yard and pond. There is an additional flex room and two spacious storage areas on this level as well. Bordered on two sides by a wood privacy fence and along the pond by a decorative aluminum fence, the back yard was thoughtfully designed to ensure privacy and to maintain the the view. You'll enjoy nights by the fire pit and pickup basketball games on the private court. At every turn you'll fall more in love with this fabulous home. Make your appointment to see it soon!
Location
State NC
County Pender
Community Dogwood Lakes
Zoning SEEMAP
Direction Hwy 17 to Dogwood Lakes. Follow to Roughleaf Trail. Turn left. House on left on the lake.
Rooms
Basement Finished - Full
Interior
Interior Features Blinds/Shades, Ceiling Fan(s), Walk-In Closet
Heating Forced Air
Cooling Central
Flooring Carpet
Appliance Dryer, Refrigerator, Washer, None
Exterior
Garage Paved
Garage Spaces 2.0
Utilities Available Municipal Sewer, Municipal Water
Waterfront Yes
Waterfront Description Pond Front, Pond View, Water View
Roof Type Shingle
Porch Deck, Porch, Screened
Parking Type Paved
Garage Yes
Building
Story 3
New Construction No
Schools
Elementary Schools Surf City
Middle Schools Surf City
High Schools Topsail
Others
Tax ID 4215-95-5055-0000
Acceptable Financing VA Loan, Cash, Conventional
Listing Terms VA Loan, Cash, Conventional
Read Less Info
Want to know what your home might be worth? Contact us for a FREE valuation!

Our team is ready to help you sell your home for the highest possible price ASAP








