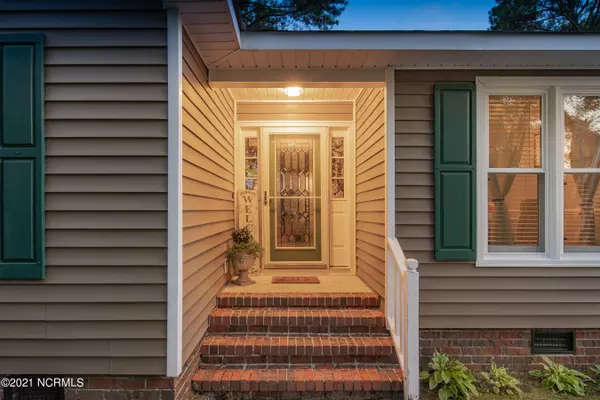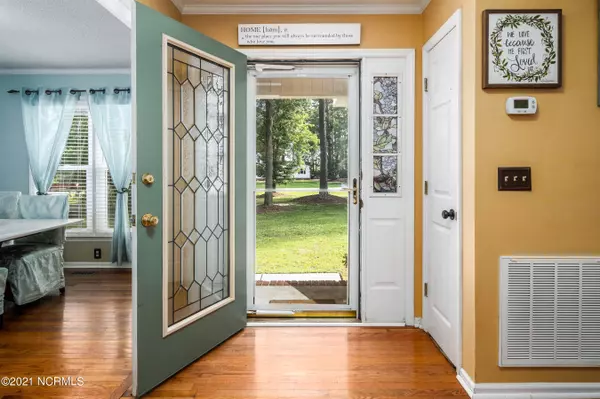$230,000
$235,000
2.1%For more information regarding the value of a property, please contact us for a free consultation.
3 Beds
2 Baths
1,679 SqFt
SOLD DATE : 09/17/2021
Key Details
Sold Price $230,000
Property Type Single Family Home
Sub Type Single Family Residence
Listing Status Sold
Purchase Type For Sale
Square Footage 1,679 sqft
Price per Sqft $136
Subdivision Tallwood
MLS Listing ID 100280008
Sold Date 09/17/21
Style Wood Frame
Bedrooms 3
Full Baths 2
HOA Y/N No
Originating Board North Carolina Regional MLS
Year Built 1989
Annual Tax Amount $1,236
Lot Size 0.690 Acres
Acres 0.69
Lot Dimensions 135x211.77x136.49x233
Property Description
This well maintained and updated 3 Bedroom/2 bath home with Bonus Room is conveniently located in a private setting just outside Winterville. The home features many upgrades, new windows, and a huge backyard. The kitchen with granite counters is both beautiful and functional. The floorplan features three bedrooms, a large living room, kitchen, breakfast nook, dining room, and a large bonus room that would be perfect as a fourth bedroom or home office. The fenced backyard is perfect for relaxing and entertaining on evenings and weekends with a rebuilt deck, screened in porch, firepit, and large lawn. Located in a USDA Eligible Area.
Location
State NC
County Pitt
Community Tallwood
Zoning RR
Direction Memorial to 903. Right on 903. Right onto Pocosin Rd Right on Tallwood Ct. Turn left onto Huckleberry Ln. Home is on left.
Location Details Mainland
Rooms
Basement Crawl Space, None
Primary Bedroom Level Primary Living Area
Interior
Interior Features Solid Surface, Master Downstairs, Ceiling Fan(s), Walk-in Shower
Heating Electric
Cooling Central Air
Flooring LVT/LVP, Laminate, Wood
Window Features Thermal Windows,Blinds
Appliance Stove/Oven - Electric, Microwave - Built-In, Dishwasher
Laundry Hookup - Dryer, Laundry Closet, Washer Hookup
Exterior
Garage Off Street, Paved
Utilities Available Community Water
Waterfront No
Roof Type Architectural Shingle
Accessibility None
Porch Deck, Patio, Porch, Screened
Parking Type Off Street, Paved
Building
Story 1
Entry Level One
Sewer Septic On Site
New Construction No
Others
Tax ID 047700
Acceptable Financing Cash, Conventional, FHA, USDA Loan
Listing Terms Cash, Conventional, FHA, USDA Loan
Special Listing Condition None
Read Less Info
Want to know what your home might be worth? Contact us for a FREE valuation!

Our team is ready to help you sell your home for the highest possible price ASAP








