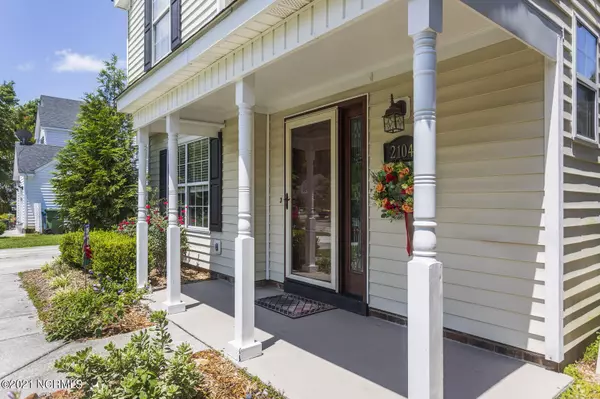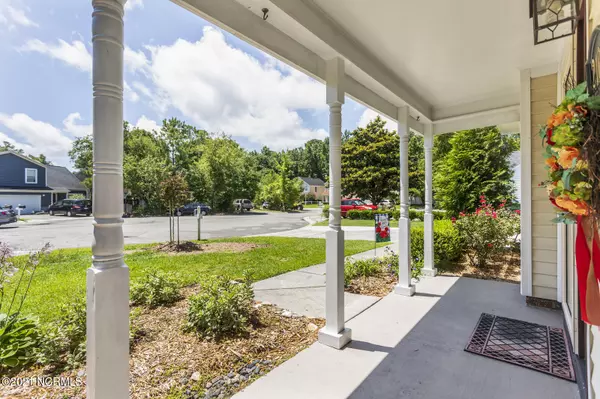$288,000
$290,000
0.7%For more information regarding the value of a property, please contact us for a free consultation.
4 Beds
3 Baths
2,043 SqFt
SOLD DATE : 08/17/2021
Key Details
Sold Price $288,000
Property Type Single Family Home
Sub Type Single Family Residence
Listing Status Sold
Purchase Type For Sale
Square Footage 2,043 sqft
Price per Sqft $140
Subdivision Victoria Place
MLS Listing ID 100281189
Sold Date 08/17/21
Style Wood Frame
Bedrooms 4
Full Baths 2
Half Baths 1
HOA Fees $200
HOA Y/N Yes
Originating Board North Carolina Regional MLS
Year Built 1994
Annual Tax Amount $2,035
Lot Size 6,534 Sqft
Acres 0.15
Lot Dimensions 56x81x108x99
Property Description
Two-story home on cul-de-sac street tucked behind Hoggard High in midtown Wilmington has been freshly painted and is waiting for a new family! Covered front entry, paved drive, fenced backyard among exterior features. Foyer, formal dining space, living room all have hardwood flooring. Kitchen and breakfast nook are tiled. Additional features of common area include stainless appliances, chair rail detail, and fireplace. Large bonus family room at left of layout, with access to rear patio. Upstairs find primary suite with trey ceiling, attached bath, over sized closet; as well as three guest rooms, shared full bath, enclosed laundry. Sweet outdoor space includes storage shed.
Convenient to Long Leaf Park, UNCW main campus, Wilmington Municipal Golf Course. Many shopping and dining options along Oleander Drive, South College Road, Independence Blvd. Less than 10 miles to Independence Mall, historic downtown riverfront, Wrightsville Beach, Wilmington International Airport.
Location
State NC
County New Hanover
Community Victoria Place
Zoning R-5
Direction Shipyard Blvd to 41st Street right on Abbington Place second left Troon home is on the left
Interior
Interior Features Ceiling - Trey, Ceiling Fan(s), Smoke Detectors, Walk-In Closet
Heating Forced Air
Cooling Central
Flooring Carpet
Appliance Dishwasher, Microwave - Built-In, Stove/Oven - Electric, None
Exterior
Garage Off Street, Paved
Utilities Available Municipal Sewer, Municipal Water
Waterfront No
Roof Type Shingle
Porch Covered, Patio, Porch
Parking Type Off Street, Paved
Garage No
Building
Lot Description Cul-de-Sac Lot
Story 2
New Construction No
Schools
Elementary Schools Alderman
Middle Schools Roland Grise
High Schools Hoggard
Others
Tax ID R06110003039000
Acceptable Financing VA Loan, Cash, Conventional, FHA
Listing Terms VA Loan, Cash, Conventional, FHA
Read Less Info
Want to know what your home might be worth? Contact us for a FREE valuation!

Our team is ready to help you sell your home for the highest possible price ASAP








