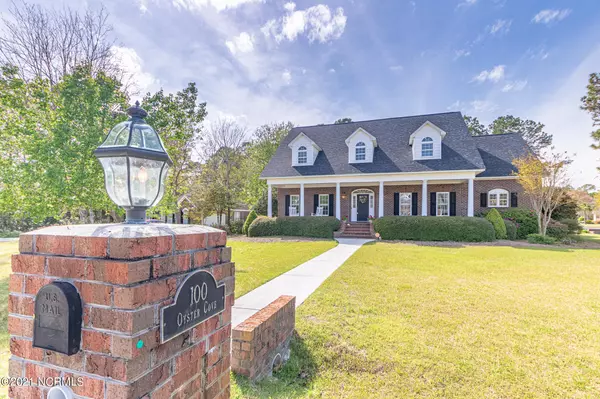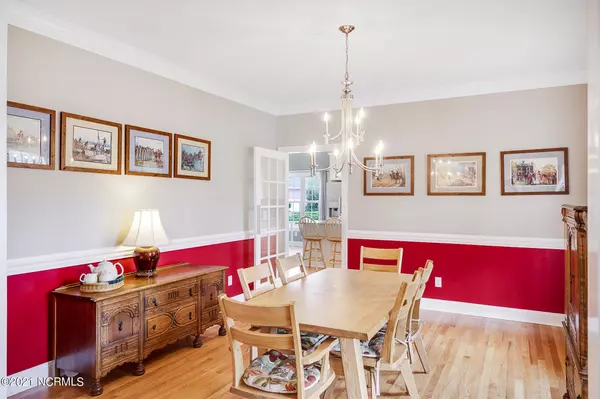$530,000
$535,000
0.9%For more information regarding the value of a property, please contact us for a free consultation.
4 Beds
5 Baths
4,187 SqFt
SOLD DATE : 06/18/2021
Key Details
Sold Price $530,000
Property Type Single Family Home
Sub Type Single Family Residence
Listing Status Sold
Purchase Type For Sale
Square Footage 4,187 sqft
Price per Sqft $126
Subdivision North Shore Country Club
MLS Listing ID 100266064
Sold Date 06/18/21
Style Wood Frame
Bedrooms 4
Full Baths 3
Half Baths 2
HOA Fees $385
HOA Y/N Yes
Originating Board North Carolina Regional MLS
Year Built 2001
Annual Tax Amount $2,644
Lot Size 0.470 Acres
Acres 0.47
Lot Dimensions 152x165x93x151
Property Description
Your Southern Charm Dream Home Awaits. This exceptional custom-built brick home is in the prestigious North Shore Country Club subdivision. Entering the home from the inviting front porch, the large two-story foyer is flanked by the office/den on the left and the formal dining room on the right. Walking straight through the foyer, you will find the expansive living area containing a gas fireplace and French doors leading to the backyard porch, an outdoor kitchen/grill area, and beautiful landscaping. The oversized 2-car sideload garage with its separate workshop is right around the corner. Back inside, the large kitchen is off the formal dining area and living area. With stainless-steel appliances, granite counter tops, modern light fixtures, a breakfast nook, and a large pantry, this kitchen is a chef's dream. The large primary owners' suite contains a custom bathroom with glass walk-in shower, a Jacuzzi tub, and two large walk-in closets with custom shelving. On the first floor, you will also find a mudroom with
storage cabinets along with a half bathroom. In addition, there is a wet bar and another half bathroom. Upstairs you will find three guest bedrooms and two full bathrooms. One of the guest bedrooms could easily be a second owner's suite. There is also a second laundry area located upstairs along with a large family room and an additional bonus room. The layout of this home is perfect for those needing ample space for various activities, work from home areas, or even virtual learning space. The community offers
a 4-star rated golf course, a club house, tennis courts, a pool, and miles of roads/trails to take a peaceful walk or ride, not to mention the beautiful Atlantic Ocean beach is less than two miles away. Homes like this rarely hit the market so do not delay or this GEM will be gone!
Location
State NC
County Onslow
Community North Shore Country Club
Zoning R-10
Direction From Hwy 17 take Hwy 210 almost to the bridge with Topsail Island. Take 2nd entrance to NSCC on the right. Home sits on the corner of Seascape & Oyster Cove on your left.
Rooms
Basement Crawl Space
Primary Bedroom Level Primary Living Area
Interior
Interior Features Foyer, Mud Room, Whirlpool, Workshop, Master Downstairs, Ceiling Fan(s), Central Vacuum, Pantry, Walk-in Shower, Wet Bar, Walk-In Closet(s)
Heating Heat Pump
Cooling Central Air
Flooring Carpet, Tile, Wood
Appliance Refrigerator, Double Oven, Disposal, Dishwasher, Cooktop - Electric
Exterior
Exterior Feature Irrigation System, Exterior Kitchen
Garage On Site, Paved
Garage Spaces 2.0
Waterfront No
Roof Type Architectural Shingle
Porch Covered, Patio, Porch
Parking Type On Site, Paved
Building
Lot Description Cul-de-Sac Lot, Corner Lot
Story 2
Sewer Private Sewer
Water Municipal Water
Structure Type Irrigation System,Exterior Kitchen
New Construction No
Others
Tax ID 038089
Acceptable Financing Cash, Conventional, FHA, VA Loan
Listing Terms Cash, Conventional, FHA, VA Loan
Special Listing Condition None
Read Less Info
Want to know what your home might be worth? Contact us for a FREE valuation!

Our team is ready to help you sell your home for the highest possible price ASAP








