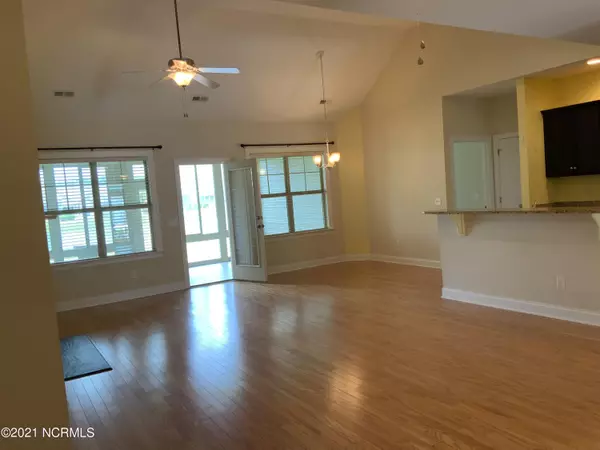$295,000
$289,900
1.8%For more information regarding the value of a property, please contact us for a free consultation.
2 Beds
2 Baths
1,720 SqFt
SOLD DATE : 07/16/2021
Key Details
Sold Price $295,000
Property Type Townhouse
Sub Type Townhouse
Listing Status Sold
Purchase Type For Sale
Square Footage 1,720 sqft
Price per Sqft $171
Subdivision Cambridge Crossings
MLS Listing ID 100277199
Sold Date 07/16/21
Style Wood Frame
Bedrooms 2
Full Baths 2
HOA Fees $3,768
HOA Y/N Yes
Originating Board North Carolina Regional MLS
Year Built 2015
Lot Size 3,920 Sqft
Acres 0.09
Lot Dimensions 35x115x35x115
Property Description
Beautiful 2 bedroom, 2 bath unit in Cambridge Crossings. Hardwood floors, trey ceilings, gas fireplace, built in bookshelves, granite kitchen counters, with kitchen island for bar seating, and a dining nook. The master has a large En suite with ceramic tile flooring, garden tub and freestanding shower, plus large walk-in closet. The sunroom has been vented to enjoy the fountain views and water fowl year round. There is a patio space outside for lounging and summer evenings visiting with neighbors. The one car garage and laundry room offer extra shelving and storage. Cambridge Crossings, with it's crepe myrtle lined streets and water fountain ponds is a sister subdivision of South Harbour, home of The Town of Oak Island's par 3 golf course, and shared amenities; including club house, tennis courts and outdoor pool! The exterior home maintenance and landscaping are also included, allowing more time to enjoy! Located on the mainland, Cambridge Crossing is close to the South Harbour Marina and restaurants, Dutchman Creek Park, Wildlife Boat Ramp and a short drive over the bridge to Oak Island beaches. Is this the one you have been waiting for? Make your appointment today!
Location
State NC
County Brunswick
Community Cambridge Crossings
Zoning MR32
Direction Long Beach Road to Fish Factory Road, right into Cambridge Crossings, townhouse will be on the right.
Rooms
Basement None
Interior
Interior Features 1st Floor Master, 9Ft+ Ceilings, Ceiling - Trey, Gas Logs, Pantry, Walk-In Closet
Cooling Central
Flooring Carpet, Tile
Appliance Dishwasher, Dryer, Refrigerator, Stove/Oven - Electric, Washer, None
Exterior
Garage On Site, Paved
Garage Spaces 1.0
Pool See Remarks
Utilities Available Municipal Sewer, Municipal Water
Waterfront Yes
Waterfront Description Pond Front, Pond View
Roof Type Architectural Shingle
Accessibility None
Porch Covered, Open, Patio, Porch
Parking Type On Site, Paved
Garage Yes
Building
Story 1
New Construction No
Schools
Elementary Schools Southport
Middle Schools South Brunswick
High Schools South Brunswick
Others
Tax ID 236dj009
Acceptable Financing Cash, Conventional
Listing Terms Cash, Conventional
Read Less Info
Want to know what your home might be worth? Contact us for a FREE valuation!

Our team is ready to help you sell your home for the highest possible price ASAP








