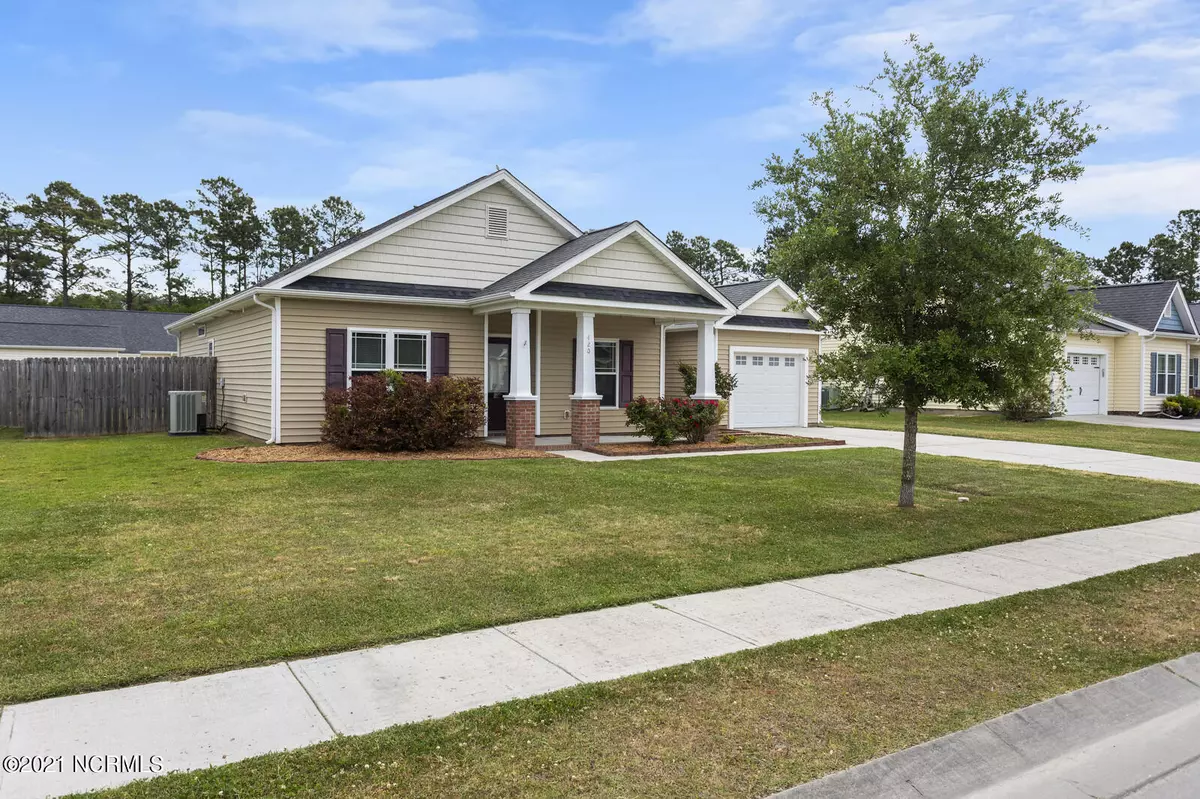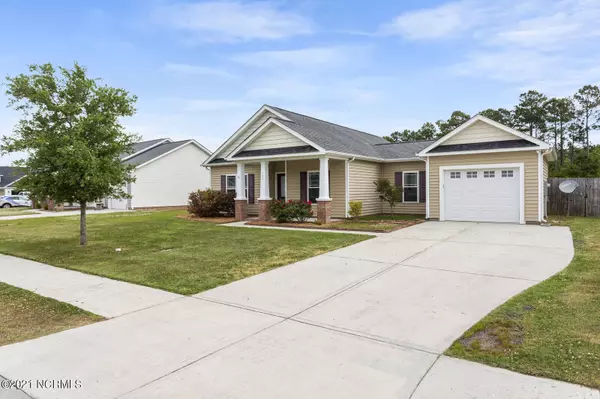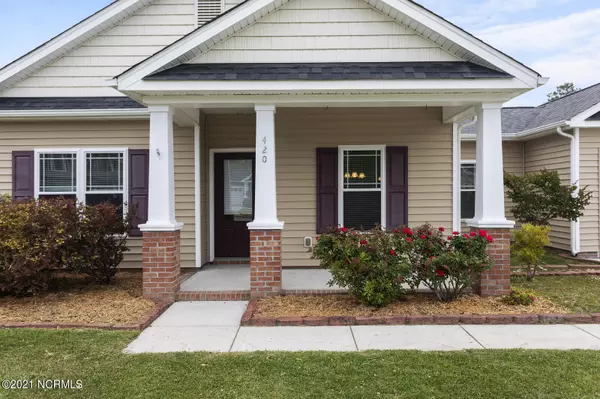$210,000
$200,000
5.0%For more information regarding the value of a property, please contact us for a free consultation.
3 Beds
2 Baths
1,398 SqFt
SOLD DATE : 05/24/2021
Key Details
Sold Price $210,000
Property Type Single Family Home
Sub Type Single Family Residence
Listing Status Sold
Purchase Type For Sale
Square Footage 1,398 sqft
Price per Sqft $150
Subdivision Charleston Park
MLS Listing ID 100270430
Sold Date 05/24/21
Style Wood Frame
Bedrooms 3
Full Baths 2
HOA Y/N No
Originating Board North Carolina Regional MLS
Year Built 2011
Annual Tax Amount $1,625
Lot Size 10,454 Sqft
Acres 0.24
Lot Dimensions 80x131x75x136
Property Description
Come and see this move in ready, 3 bedroom, 2 bath home situated in the hidden gem of a neighborhood, Charleston Park.
The convenience and seclusion of this location can't be emphasized enough! Walking distance from shopping centers and a two-minute drive to local dining are a great bonus. Plus, you're only a short 10 minute drive from the Beautiful Emerald Isle to the north and the same distance to Camp Lejeune's back gate to the south. With all this convenience, the neighborhood sits tucked back off of Hwy 24 and has only residential traffic through the quiet well maintained streets.
Your new house has fresh paint, brand new LVP flooring in the main living areas of the home and brand new carpet in each of the three bedrooms. Front bedroom has attic access with flooring to provide storage for all your seasonal decor. Additional features include granite countertops in the kitchen, an oversized soaking/garden tub in the master bath, and an ENORMOUS fenced in back yard.
Stop by and explore the beauty of Swansboro, Charleston Park, and this gorgeous house sitting ready for you to call it HOME.
Call me today and let me help you ''Unlock the Possibilities!''
Location
State NC
County Onslow
Community Charleston Park
Zoning R10SF
Direction Hwy 24W, R on Charleston Park Ln, R on Low Country Ln, L on Patriots Point Ln
Rooms
Basement None
Interior
Interior Features 1st Floor Master, Blinds/Shades, Ceiling Fan(s), Smoke Detectors, Walk-In Closet
Heating Heat Pump
Cooling Central
Flooring LVT/LVP, Carpet, Laminate
Appliance None, Cooktop - Electric, Dishwasher, Microwave - Built-In, Refrigerator, Stove/Oven - Electric
Exterior
Garage On Site, Paved
Garage Spaces 1.0
Pool None
Utilities Available Municipal Sewer, Municipal Water
Waterfront No
Waterfront Description None
Roof Type Shingle
Accessibility None
Porch Covered, Open, Patio, Porch
Parking Type On Site, Paved
Garage Yes
Building
Story 1
New Construction No
Schools
Elementary Schools Swansboro
Middle Schools Swansboro
High Schools Swansboro
Others
Tax ID 076542
Acceptable Financing USDA Loan, VA Loan, Cash, Conventional, FHA
Listing Terms USDA Loan, VA Loan, Cash, Conventional, FHA
Read Less Info
Want to know what your home might be worth? Contact us for a FREE valuation!

Our team is ready to help you sell your home for the highest possible price ASAP








