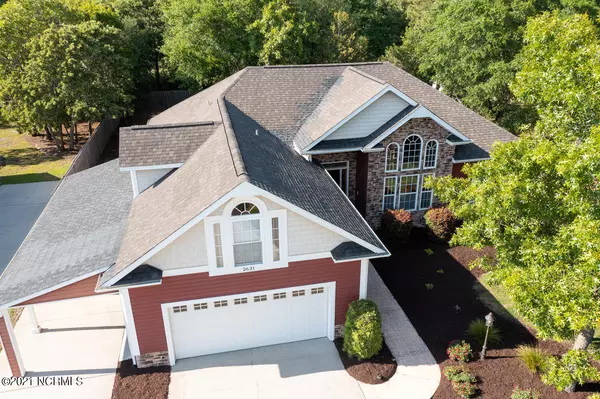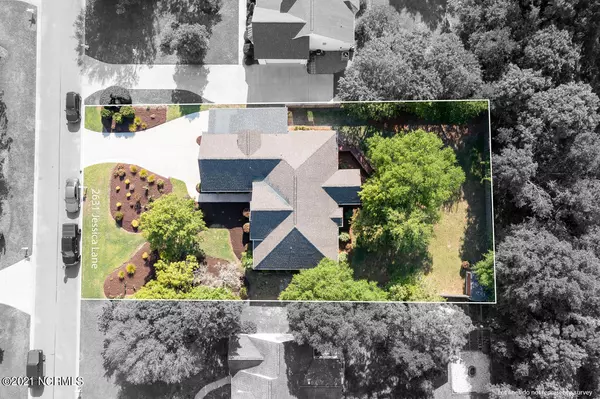$339,900
$339,900
For more information regarding the value of a property, please contact us for a free consultation.
3 Beds
3 Baths
2,201 SqFt
SOLD DATE : 06/25/2021
Key Details
Sold Price $339,900
Property Type Single Family Home
Sub Type Single Family Residence
Listing Status Sold
Purchase Type For Sale
Square Footage 2,201 sqft
Price per Sqft $154
Subdivision Lakes Of Lockwood
MLS Listing ID 100271133
Sold Date 06/25/21
Style Brick/Stone, Wood Frame
Bedrooms 3
Full Baths 2
Half Baths 1
HOA Fees $609
HOA Y/N Yes
Originating Board North Carolina Regional MLS
Year Built 2005
Annual Tax Amount $1,558
Lot Size 0.350 Acres
Acres 0.35
Lot Dimensions 90X170
Property Description
This gorgeous home is move-in ready! Located less than ten minutes from Holden Beach, NC in the sought after neighborhood ''Lakes of Lockwood''.
Exterior features Stacked Stone highlights with a beautifully landscaped yard with outdoor living space off the deck. Custom built 3 bedroom 2.5 baths PLUS a bonus room over the garage! Home offers a split floor plan with an open spacious living area. Cherry hardwoods with amazing counter and cabinet space. Large pantry.
First floor master with a HUGE oversized walk-in closet. Master bath also features a jet tub and walk-in shower. Back yard is fenced in! The heating and air system has just been replaced along with a new water heater.
Welcome home to your very own piece of Paradise!
Location
State NC
County Brunswick
Community Lakes Of Lockwood
Zoning R75
Direction Hwy 17 S into Brunswick County. Follow signs to stay on 17 S. Left on Stone Chimney Rd. After 5.9 miles, take left to continue on Stone Chimney. Left on Jessica Lane. Home will be on left after sharp curve.
Rooms
Basement None
Interior
Interior Features 1st Floor Master, Ceiling - Vaulted, Gas Logs, Pantry, Wet Bar, Whirlpool
Heating Other-See Remarks
Cooling Central, See Remarks
Flooring Carpet, Tile
Appliance Dishwasher, Microwave - Built-In, Refrigerator, None
Exterior
Garage Paved
Garage Spaces 2.0
Pool None
Utilities Available Municipal Water, Septic On Site
Waterfront No
Roof Type Shingle, See Remarks
Accessibility None
Porch Deck, Porch, See Remarks
Parking Type Paved
Garage Yes
Building
Story 1
New Construction No
Schools
Elementary Schools Virginia Williamson
Middle Schools Cedar Grove
High Schools West Brunswick
Others
Tax ID 216ec030
Acceptable Financing VA Loan, Cash, Conventional, FHA
Listing Terms VA Loan, Cash, Conventional, FHA
Read Less Info
Want to know what your home might be worth? Contact us for a FREE valuation!

Our team is ready to help you sell your home for the highest possible price ASAP








