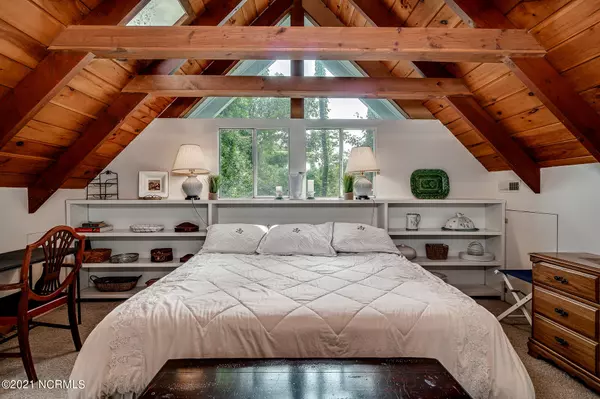$330,000
$299,900
10.0%For more information regarding the value of a property, please contact us for a free consultation.
2 Beds
2 Baths
1,104 SqFt
SOLD DATE : 07/20/2021
Key Details
Sold Price $330,000
Property Type Single Family Home
Sub Type Single Family Residence
Listing Status Sold
Purchase Type For Sale
Square Footage 1,104 sqft
Price per Sqft $298
Subdivision Pine Knoll Association
MLS Listing ID 100278496
Sold Date 07/20/21
Style Wood Frame
Bedrooms 2
Full Baths 2
HOA Fees $100
HOA Y/N Yes
Originating Board North Carolina Regional MLS
Year Built 1968
Annual Tax Amount $1,152
Lot Size 0.350 Acres
Acres 0.35
Lot Dimensions Plat map under documents
Property Description
Charming and furnished 2 bedroom A-frame home on Hawthorne Drive in a natural setting! The first floor features a spacious great room, open kitchen, bedroom and a full bath. Sliding doors to the large screened-in porch extend the living space for relaxing and entertaining. The second floor accessible via a spiral staircase offers a private bedroom, closet and bath with a walk-in shower. Front and rear decking plus exterior storage. Enjoy living on Bogue Banks Island with access to wonderful parks for community owners. This neighborhood is proximate to: the NC Aquarium, the public library and the Country Club of the Crystal Coast for golfing and social packages.
Location
State NC
County Carteret
Community Pine Knoll Association
Zoning Residential
Direction Oakleaf Drive to Hawthorne Drive; subject is the corner of Hawthorne and Hickory
Rooms
Basement None
Interior
Interior Features Blinds/Shades, Ceiling - Vaulted, Ceiling Fan(s), Furnished, Skylights, Walk-in Shower
Heating Heat Pump
Cooling Central
Flooring Carpet, Tile
Appliance None, Dishwasher, Dryer, Refrigerator, Stove/Oven - Electric, Washer
Exterior
Garage On Site
Utilities Available Municipal Water, Septic On Site
Waterfront No
Waterfront Description Sound Side, Water Access Comm
Roof Type Shingle, Composition
Porch Deck, Open, Porch, Screened
Parking Type On Site
Garage No
Building
Lot Description Wooded
Story 2
New Construction No
Schools
Elementary Schools Morehead City Primary
Middle Schools Morehead City
High Schools West Carteret
Others
Tax ID 635516938358000
Acceptable Financing Cash, Conventional
Listing Terms Cash, Conventional
Read Less Info
Want to know what your home might be worth? Contact us for a FREE valuation!

Our team is ready to help you sell your home for the highest possible price ASAP








