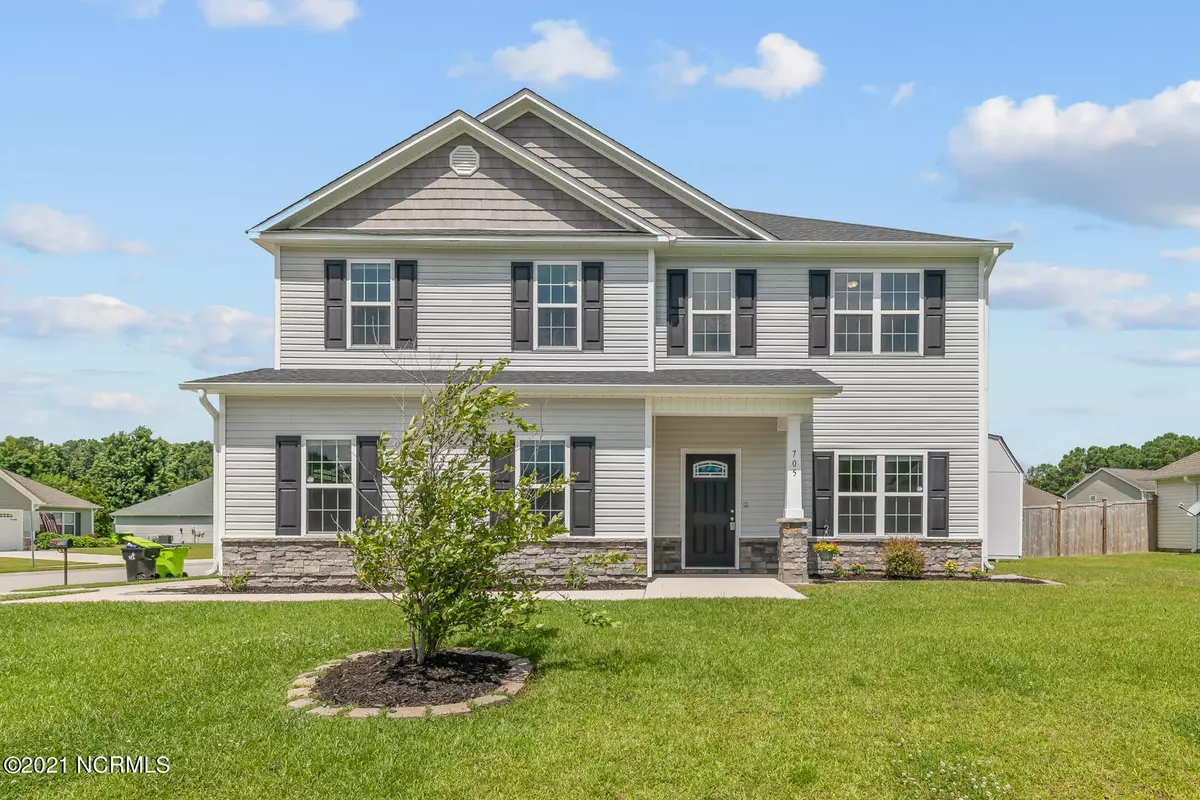$315,000
$325,000
3.1%For more information regarding the value of a property, please contact us for a free consultation.
4 Beds
3 Baths
2,387 SqFt
SOLD DATE : 09/10/2021
Key Details
Sold Price $315,000
Property Type Single Family Home
Sub Type Single Family Residence
Listing Status Sold
Purchase Type For Sale
Square Footage 2,387 sqft
Price per Sqft $131
Subdivision Charleston Park
MLS Listing ID 100280299
Sold Date 09/10/21
Style Wood Frame
Bedrooms 4
Full Baths 2
Half Baths 1
HOA Y/N Yes
Originating Board North Carolina Regional MLS
Year Built 2016
Annual Tax Amount $2,375
Lot Size 10,890 Sqft
Acres 0.25
Lot Dimensions 143x72x212x40x55
Property Description
Welcome home to Charleston Park. This 4 bedroom home has everything your heart desires! Situated on a gorgeous corner lot, this home has tons of curb appeal. The exterior is quite charming with easy to maintain vinyl siding accented by stone. The foyer welcomes you in, opening to the formal living room and formal dining room. Perfect for hosting those special occasions. The kitchen is a chef's dream! Flat panel, staggered cabinets, a huge pantry, and an island. Stainless steel appliances. The stairs ascend to a spacious loft area which is an ideal place for a home office, playroom, or just a place for the family to hangout! The laundry room is located upstairs. The Master Bedroom is beautiful with tray ceiling. The bathroom features a double vanity topped with cultured marble counters, full view mirror, ceramic tile flooring, separate shower and soaking tub all leading to a huge walk in closet. Bedrooms 2,3, and 4 are perfectly sized all with walk in closets. Side entry, 2 car garage. Covered back porch. MASSIVE custom built shed. Location is central to everything Swansboro has to offer and NO HOA! Don't miss out on this beautiful home
Location
State NC
County Onslow
Community Charleston Park
Zoning R10SF
Direction HWY 24 to Swansboro. Left on Charleston Park Lane, right on Low Country Lane, left onto Patriots Point Lane, right on Meeting Park Lane.
Interior
Interior Features Blinds/Shades, Ceiling Fan(s), Pantry, Smoke Detectors, Walk-In Closet
Heating Heat Pump
Cooling Central
Appliance Cooktop - Electric, Dishwasher, Disposal, Ice Maker, Microwave - Built-In, Stove/Oven - Electric, None
Exterior
Garage Off Street, Paved
Garage Spaces 2.0
Utilities Available Municipal Sewer, Municipal Water
Waterfront No
Roof Type Architectural Shingle
Porch Covered, Patio
Parking Type Off Street, Paved
Garage Yes
Building
Story 2
New Construction No
Schools
Elementary Schools Swansboro
Middle Schools Swansboro
High Schools Swansboro
Others
Tax ID 1319h-62
Acceptable Financing USDA Loan, VA Loan, Cash, Conventional, FHA
Listing Terms USDA Loan, VA Loan, Cash, Conventional, FHA
Read Less Info
Want to know what your home might be worth? Contact us for a FREE valuation!

Our team is ready to help you sell your home for the highest possible price ASAP








