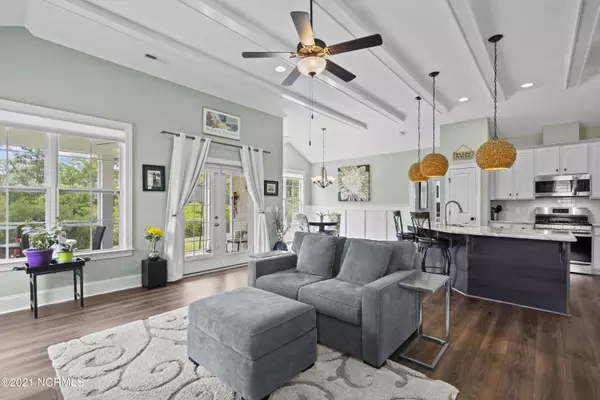$480,000
$489,000
1.8%For more information regarding the value of a property, please contact us for a free consultation.
4 Beds
3 Baths
2,160 SqFt
SOLD DATE : 08/20/2021
Key Details
Sold Price $480,000
Property Type Single Family Home
Sub Type Single Family Residence
Listing Status Sold
Purchase Type For Sale
Square Footage 2,160 sqft
Price per Sqft $222
Subdivision River Oaks
MLS Listing ID 100280184
Sold Date 08/20/21
Style Wood Frame
Bedrooms 4
Full Baths 3
HOA Fees $900
HOA Y/N Yes
Originating Board North Carolina Regional MLS
Year Built 2019
Annual Tax Amount $1,598
Lot Size 0.480 Acres
Acres 0.48
Lot Dimensions 103x172x141x166
Property Description
Move into this like new, stunning, Bill Clark Home right away! This very popular Lanai floor plan is situated on almost half an acre in the sought after neighborhood of River Oaks. On the first floor this home has 3 bedrooms and 2 full baths with tons of upgrades including gas fireplace with built-ins, exposed beams with 11 ft. ceilings in the great room, stainless steel appliances including a gas stove and yes a refrigerator, blinds and window treatments, ceiling fans, large laundry room with washer and dryer, and a tankless gas hot water heater. Upstairs is a very large bonus room with a 3rd full bath and large closet, making this a great ''Man Cave'', play room or 4th bedroom for guests. Outside the landscaping is already complete with sod in front and back yards, irrigation system, 18 X 10 screened in porch with outside patio for grilling and an invisible fence for your fur baby. The home is just steps away from the community pool for those warm summer days. River Oaks is a well established neighborhood off river road and easily accessible from Carolina Beach Road as well with a location that can't be beat! This neighborhood is close to shopping and restaurants, a short 7 minute drive to the beach and only 20 minutes to downtown Wilmington.
Location
State NC
County New Hanover
Community River Oaks
Zoning R-15
Direction From River Road turn into River Oaks on Royal Fern Rd. at the end turn left onto Yucca Lane, make first left onto Penny Royal Lane and the house is on the left, across from the model.
Interior
Interior Features Foyer, 1st Floor Master, 9Ft+ Ceilings, Ceiling - Trey, Ceiling - Vaulted, Ceiling Fan(s), Gas Logs, Pantry, Smoke Detectors, Walk-in Shower, Walk-In Closet
Cooling Central
Flooring LVT/LVP, Carpet, Tile
Appliance Dishwasher, Disposal, Microwave - Built-In, Refrigerator, Stove/Oven - Gas
Exterior
Garage Off Street, Paved
Garage Spaces 2.0
Utilities Available Municipal Sewer, Municipal Water
Waterfront No
Roof Type Metal, Architectural Shingle
Porch Patio, Porch, Screened
Parking Type Off Street, Paved
Garage Yes
Building
Story 2
New Construction No
Schools
Elementary Schools Anderson
Middle Schools Murray
High Schools Ashley
Others
Tax ID R08100-006-369-000
Acceptable Financing VA Loan, Conventional
Listing Terms VA Loan, Conventional
Read Less Info
Want to know what your home might be worth? Contact us for a FREE valuation!

Our team is ready to help you sell your home for the highest possible price ASAP








