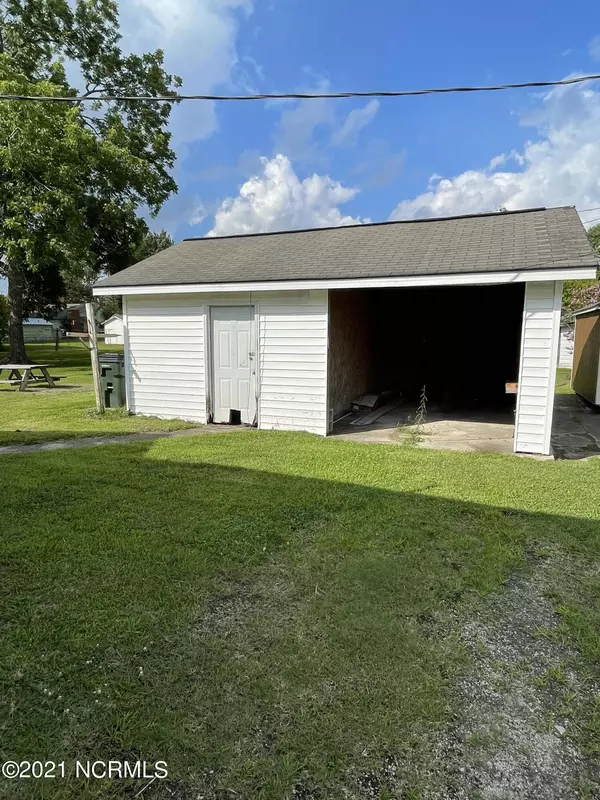$59,000
$70,000
15.7%For more information regarding the value of a property, please contact us for a free consultation.
4 Beds
2 Baths
1,176 SqFt
SOLD DATE : 10/08/2021
Key Details
Sold Price $59,000
Property Type Single Family Home
Sub Type Single Family Residence
Listing Status Sold
Purchase Type For Sale
Square Footage 1,176 sqft
Price per Sqft $50
MLS Listing ID 100280797
Sold Date 10/08/21
Style Wood Frame
Bedrooms 4
Full Baths 2
HOA Y/N No
Originating Board North Carolina Regional MLS
Year Built 1948
Annual Tax Amount $1,336
Lot Size 9,000 Sqft
Acres 0.21
Lot Dimensions 60 x 150
Property Description
CHARMING APPEAL, ENDLESS POSSIBILITIES! Located in the tightly held neighborhood of West End, this 4 bedroom 2 bathroom brick story & 1/2 home has a range of locational advantages including coffee cafes, restaurants and boutique shopping near by. Additional benefits include a cozy fireplace in the living room that provides warmth in the wintertime, a flexible layout that allows for functional modern living, an generously proportioned efficient kitchen, ample on-site parking, city water/sewer, and a detached outbuilding/carport. Every convenience is just minutes away and this welcoming home makes you want to kick off your shoes and relax! Arrange your appointment today to take a closer look! This property needs TLC, cash sale only, and is being sold ''as is''
Location
State NC
County Martin
Community Other
Zoning R8
Direction Take US Hwy 64 or 17 into Williamston business route. Turn right on to McCaskey Rd. Turn onto right Main St. Turn left onto Fairview St. Property is on the right.
Rooms
Other Rooms Barn(s), Storage, Workshop
Basement None
Primary Bedroom Level Primary Living Area
Interior
Interior Features Workshop, Master Downstairs, Ceiling Fan(s), Eat-in Kitchen
Heating Propane, None
Cooling Wall/Window Unit(s)
Flooring Carpet, Laminate, Wood
Fireplaces Type Gas Log
Fireplace Yes
Window Features Thermal Windows,Storm Window(s),Blinds
Appliance Vent Hood, Stove/Oven - Electric, Refrigerator, Dishwasher, Cooktop - Electric
Laundry Hookup - Dryer, Washer Hookup, Inside
Exterior
Exterior Feature Gas Logs
Garage Off Street, On Site, Tandem
Carport Spaces 1
Pool None
Waterfront No
Waterfront Description None
Roof Type Architectural Shingle
Accessibility None
Porch Covered, Porch
Parking Type Off Street, On Site, Tandem
Building
Story 2
Foundation Brick/Mortar
Sewer Municipal Sewer
Water Municipal Water
Structure Type Gas Logs
New Construction No
Others
Tax ID 0501932
Acceptable Financing Cash
Listing Terms Cash
Special Listing Condition None
Read Less Info
Want to know what your home might be worth? Contact us for a FREE valuation!

Our team is ready to help you sell your home for the highest possible price ASAP








