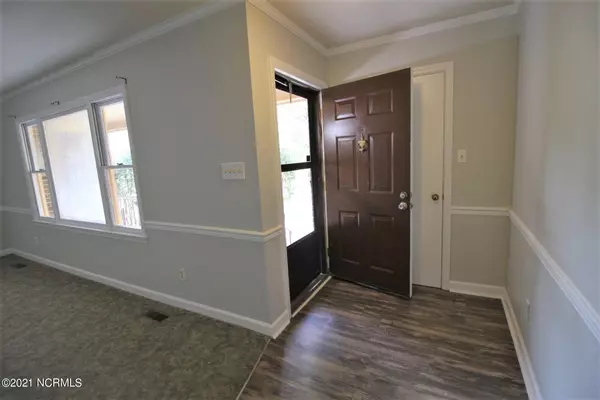$136,000
$136,000
For more information regarding the value of a property, please contact us for a free consultation.
3 Beds
2 Baths
1,920 SqFt
SOLD DATE : 07/15/2021
Key Details
Sold Price $136,000
Property Type Single Family Home
Sub Type Single Family Residence
Listing Status Sold
Purchase Type For Sale
Square Footage 1,920 sqft
Price per Sqft $70
Subdivision Forest Hills
MLS Listing ID 100263695
Sold Date 07/15/21
Style Wood Frame
Bedrooms 3
Full Baths 2
HOA Y/N No
Originating Board North Carolina Regional MLS
Year Built 1976
Annual Tax Amount $1,846
Lot Size 0.320 Acres
Acres 0.32
Lot Dimensions 114 X 124 X 96 X 165 (IRR)
Property Description
AS IS , no repairs.....home has many upgrades....New HVAC unit (2021), New Roof (2020) New Luxury Vinyl Flooring in both the formal dining and kitchen area. New Dehumidifier and Vapor Barrier in crawl space. Just a little more tweaking and this will be a fantastic home. 3 bedroom, 2 bathroom home in the heart of Havelock! Minutes to shopping, entertainment, the beaches and MCAS Cherry Point. This home offers over 1,900 sq. ft. of living space with both a Formal Living room and Family room. Kitchen boasts granite counter tops, breakfast bar for a quick meal or a sit down dinner in the dining area. This home has plenty of room for your family and friends to spend great times together. Brick fireplace in the large family room, dual vanity in guest bath, update bathroom with walk in shower in master bedroom. Large laundry room, plus a two car garage with separate storage room. Don't blink.... because at this price this house will be gone in a flash!
Willnot go VA
Location
State NC
County Craven
Community Forest Hills
Zoning Residential
Direction Hwy 70 to Miller. Right on Church Rd. Left on Woodland Drive.
Location Details Mainland
Rooms
Basement Crawl Space
Primary Bedroom Level Primary Living Area
Interior
Interior Features Master Downstairs, Ceiling Fan(s), Walk-in Shower, Eat-in Kitchen, Walk-In Closet(s)
Heating Heat Pump
Cooling Central Air
Laundry Inside
Exterior
Exterior Feature None
Garage Paved
Garage Spaces 2.0
Waterfront No
Waterfront Description None
Roof Type Shingle
Porch Covered, Patio, Porch
Parking Type Paved
Building
Story 1
Entry Level One
Sewer Municipal Sewer
Water Municipal Water
Structure Type None
New Construction No
Others
Tax ID 6-054 -058
Acceptable Financing Cash, Conventional, FHA
Listing Terms Cash, Conventional, FHA
Special Listing Condition None
Read Less Info
Want to know what your home might be worth? Contact us for a FREE valuation!

Our team is ready to help you sell your home for the highest possible price ASAP








