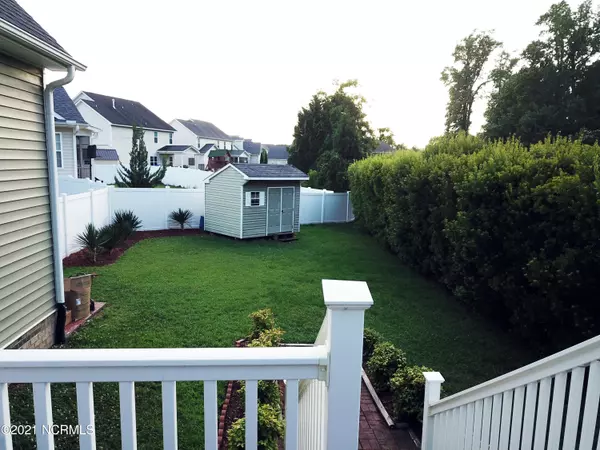$320,000
$340,000
5.9%For more information regarding the value of a property, please contact us for a free consultation.
3 Beds
3 Baths
2,466 SqFt
SOLD DATE : 10/15/2021
Key Details
Sold Price $320,000
Property Type Single Family Home
Sub Type Single Family Residence
Listing Status Sold
Purchase Type For Sale
Square Footage 2,466 sqft
Price per Sqft $129
Subdivision Davencroft
MLS Listing ID 100280466
Sold Date 10/15/21
Style Wood Frame
Bedrooms 3
Full Baths 2
Half Baths 1
HOA Fees $179
HOA Y/N Yes
Originating Board North Carolina Regional MLS
Year Built 2007
Lot Size 10,019 Sqft
Acres 0.23
Property Description
***Phenomenal Two-Story Dream Home*** This extraordinary home is situated on a picturesque cul-de-sac with beautifully manicured landscaping, sodded front and back yard, privacy bushes and an incredible screened back porch vinyl fenced in backyard for additional privacy overlooking your magnificent pond. One step into large foyer featuring a formal dining room with trey ceiling and formal living room. The open-concept design allows the perfect home for entertaining family and friends. The marvelous whole-house surround sound system sets this spectacular home apart from others in the neighborhood. You'll fall in love with the wonderful, updated kitchen with granite countertops backsplash with custom pantry added providing tons of convenient storage. The stunning well maintained hardwood flooring throughout the first floor is flawless and extends to the stairs that take you to the generously spaced second floor and the halls.
All the bedrooms have attractive ceiling fans. The exceptionally spacious Master bedroom with trey ceiling and two huge walk-in closets, ample room for a sitting area with the charming master bath with jetted bathtub and separate walk-in shower and two sink vanities with granite counter tops and designated spaces for the perfect. Take note of the appealing additional bathroom garden bathtub and the half bath that also has beautiful cabinets and granite tops. You will feel safe and secure with the rare find of a thermalin heat activated fire alarm alert system which includes police emergency alert. There are new lights and appealing ceiling fans throughout. The charming and elegant window sun blocker shades and all the window treatments convey. The property has additional outside storage which entails a nice shed. Let's not forget the extraordinary, completed Bonus Room that contains three oversized storage rooms. Don't wait too long this Breathtaking home will not last long.
Location
State NC
County Pitt
Community Davencroft
Zoning RA20
Direction Thomas Langston Rd. turn left onto Dublin Rd. take the 2nd left onto Limerick Ln. 1904 LIMERICK LN is on the left.
Location Details Mainland
Rooms
Basement Crawl Space
Primary Bedroom Level Non Primary Living Area
Interior
Interior Features Workshop, 9Ft+ Ceilings, Ceiling Fan(s), Pantry, Walk-in Shower, Eat-in Kitchen, Walk-In Closet(s)
Heating Forced Air
Cooling Central Air
Window Features Thermal Windows,Blinds
Exterior
Exterior Feature Irrigation System, Gas Logs
Garage On Site
Garage Spaces 2.0
Waterfront No
Roof Type Shingle
Porch Deck, Porch, Screened
Parking Type On Site
Building
Story 2
Entry Level Two
Sewer Municipal Sewer
Water Municipal Water
Structure Type Irrigation System,Gas Logs
New Construction No
Others
Tax ID 73926
Acceptable Financing Cash, Conventional, FHA, VA Loan
Listing Terms Cash, Conventional, FHA, VA Loan
Special Listing Condition None
Read Less Info
Want to know what your home might be worth? Contact us for a FREE valuation!

Our team is ready to help you sell your home for the highest possible price ASAP








