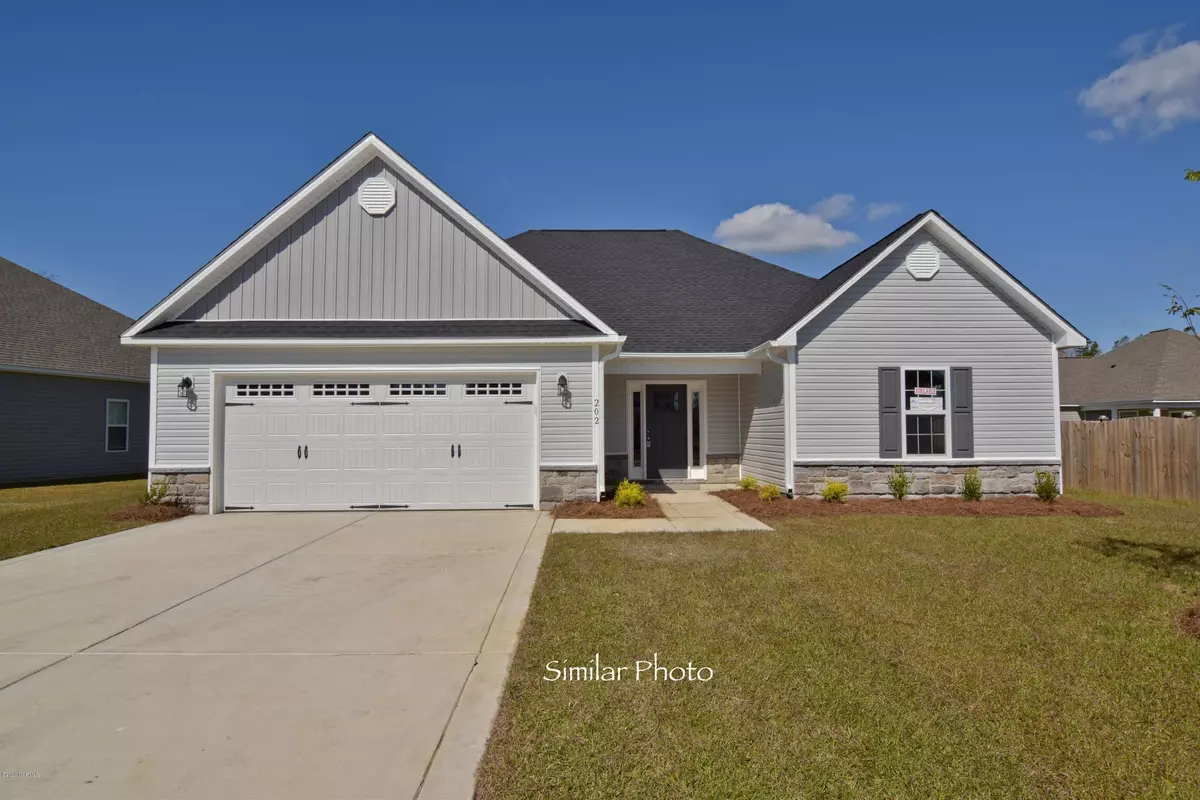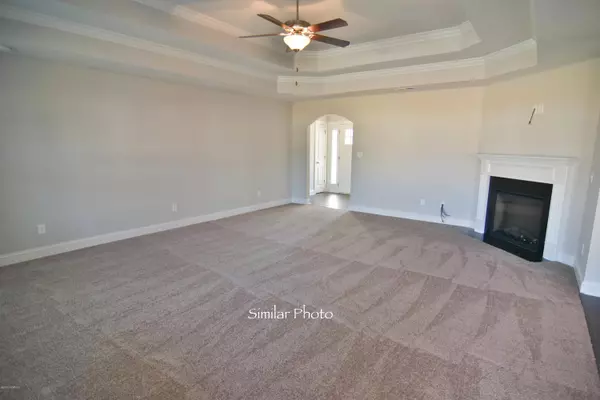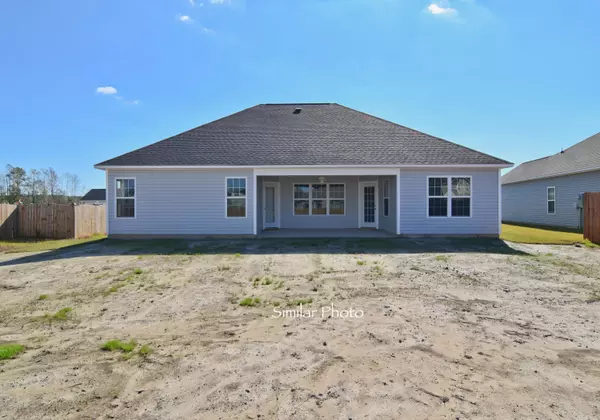$228,900
$228,900
For more information regarding the value of a property, please contact us for a free consultation.
3 Beds
2 Baths
1,824 SqFt
SOLD DATE : 04/15/2021
Key Details
Sold Price $228,900
Property Type Single Family Home
Sub Type Single Family Residence
Listing Status Sold
Purchase Type For Sale
Square Footage 1,824 sqft
Price per Sqft $125
Subdivision Stateside
MLS Listing ID 100230251
Sold Date 04/15/21
Style Wood Frame
Bedrooms 3
Full Baths 2
HOA Fees $375
HOA Y/N Yes
Originating Board North Carolina Regional MLS
Year Built 2021
Lot Size 0.300 Acres
Acres 0.3
Lot Dimensions 80 x 160 x 80 x 160
Property Description
Welcome to Jacksonville's hottest new community, Stateside. Located off of Gum Branch Road behind Stateside Elementary School. All new construction by Onslow County's most trusted and preferred Builder featured in Builder 100/ Top 200 Home Builders in the country. Stateside is 16 miles to Camp Lejeune, 12 miles to New River Air Station and minutes to area schools and shopping. A beautiful new community for active and growing families. Upcoming community amenities will include clubhouse area and community poolIntroducing the Ashby Floor Plan offers plenty of room with 3 bedrooms, 2 bathrooms, at approximately 1800 HSF. The outside of the home is easily maintained with vinyl siding, accented by stone or brick. The front yard is sodded with crisp classic landscaping. The porch is welcoming and opens into the homes foyer. Through the foyer the home opens up into a large living room with double trey ceiling, ceiling fan, and a corner fireplace surrounded by marble and topped with a custom mantle. The chef in the family is going to fall in love with the kitchen. The kitchen is open to the large living room and dining area. The kitchen comes complete with a pantry, plenty of counter and cabinet space, an island for extra seating and a stainless steel package to include a dishwasher, microwave hood, and smooth top stove. The master bedroom is a great place to escape to with the large walk-in closet and master bathroom with a double vanity, tile flooring, and separate shower and soaking tub. The house also includes a covered back porch, a great place to enjoy your morning coffee, or BBQ on those Carolina evenings. A two car garage, the best place to store your vehicles away from the weather. All backed by a one-year builder warranty from a top, local builder. Call today! NOTE: Floor plan renderings are similar and solely representational. Measurements, elevations and design features, among other things may vary in the final construction. Call to verify. Buyer to verify schools. Welcome Home.
Location
State NC
County Onslow
Community Stateside
Zoning R-10
Direction Western Blvd Ext to right on Gum Branch Rd. Follow Gum to Stateside Blvd (road that leads to Stateside Elementary) turn right on Stateside Blvd and then a left on Wood House Drive. Left on to Lake Company Road. Home will be on the left.
Rooms
Primary Bedroom Level Primary Living Area
Interior
Interior Features Tray Ceiling(s), Ceiling Fan(s), Walk-In Closet(s)
Heating Heat Pump
Cooling Central Air
Flooring Carpet, Laminate, Tile
Exterior
Exterior Feature None
Garage Off Street, Paved
Garage Spaces 2.0
Waterfront No
Roof Type Shingle
Porch Covered, Patio
Parking Type Off Street, Paved
Building
Story 1
Foundation Slab
Sewer Community Sewer
Water Municipal Water
Structure Type None
New Construction Yes
Others
Acceptable Financing Cash, Conventional, FHA, USDA Loan, VA Loan
Listing Terms Cash, Conventional, FHA, USDA Loan, VA Loan
Special Listing Condition None
Read Less Info
Want to know what your home might be worth? Contact us for a FREE valuation!

Our team is ready to help you sell your home for the highest possible price ASAP








