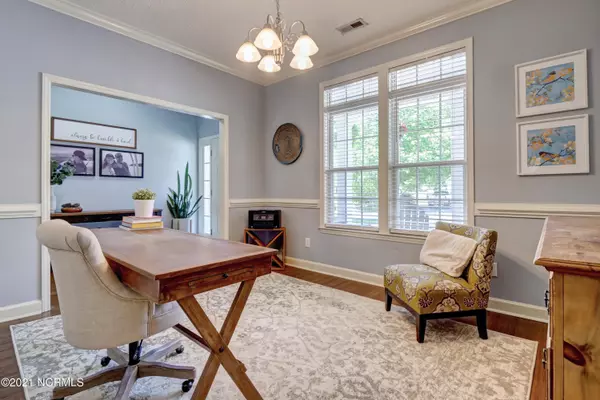$355,000
$339,900
4.4%For more information regarding the value of a property, please contact us for a free consultation.
3 Beds
3 Baths
2,124 SqFt
SOLD DATE : 06/11/2021
Key Details
Sold Price $355,000
Property Type Single Family Home
Sub Type Single Family Residence
Listing Status Sold
Purchase Type For Sale
Square Footage 2,124 sqft
Price per Sqft $167
Subdivision Grove Point
MLS Listing ID 100269109
Sold Date 06/11/21
Style Wood Frame
Bedrooms 3
Full Baths 3
HOA Fees $140
HOA Y/N No
Originating Board North Carolina Regional MLS
Year Built 1999
Annual Tax Amount $1,493
Lot Size 0.430 Acres
Acres 0.43
Lot Dimensions Irregular
Property Description
Welcome Home!! This spectacular 3 bedroom, 3 full bath home is located in the Grove Point Plantation neighborhood where you will find large, private lots with tons of mature vegetation. The split floor plan boasts 3 bedrooms on the main level with a bonus room and a full bath upstairs. The first floor includes a formal dining room, living room, laundry room, and kitchen. Included are upgraded, beautiful engineered wood floors throughout all main living areas and updated bathroom fixtures and lighting. Custom touches, such as wooden accented walls in both the living and master bedrooms provide a signature touch. The kitchen offers upgraded Stainless LG appliances. In addition, the majority of light fixtures and fans have been replaced throughout the home and recessed can lighting added. Rest assured with a brand new roof, installed this month, and a renewed 10 year termite bond. The spacious backyard offers privacy and a relaxing screened in back porch. This home will not last long! Make your appointment today!!! Best Offers by 1:00pm Sunday, 5/2/21.
Location
State NC
County New Hanover
Community Grove Point
Zoning R-15
Direction Heading South on Myrtle Grove Road. Turn right on Grove Point. Left on Faulkenberry. Right on Kinsella. Home is on Right.
Rooms
Basement None
Interior
Interior Features Foyer, 1st Floor Master, Blinds/Shades, Ceiling - Vaulted, Ceiling Fan(s), Gas Logs, Pantry, Sprinkler System, Walk-in Shower, Walk-In Closet
Cooling Central
Flooring Carpet, Tile
Appliance Cooktop - Electric, Dishwasher, Microwave - Built-In, Refrigerator
Exterior
Garage Off Street, Paved
Garage Spaces 2.0
Pool None
Utilities Available Municipal Sewer, Municipal Water
Waterfront No
Waterfront Description None
Roof Type Architectural Shingle
Accessibility None
Porch Covered, Porch, Screened
Parking Type Off Street, Paved
Garage Yes
Building
Lot Description Cul-de-Sac Lot, Wooded
Story 1
New Construction No
Schools
Elementary Schools Anderson
Middle Schools Murray
High Schools Ashley
Others
Tax ID R07900006020000
Acceptable Financing VA Loan, Cash, Conventional, FHA
Listing Terms VA Loan, Cash, Conventional, FHA
Read Less Info
Want to know what your home might be worth? Contact us for a FREE valuation!

Our team is ready to help you sell your home for the highest possible price ASAP








