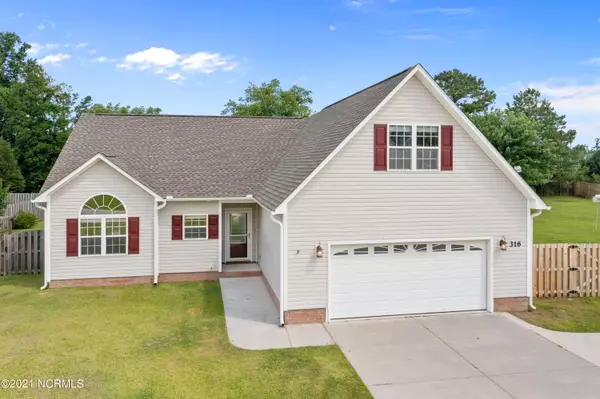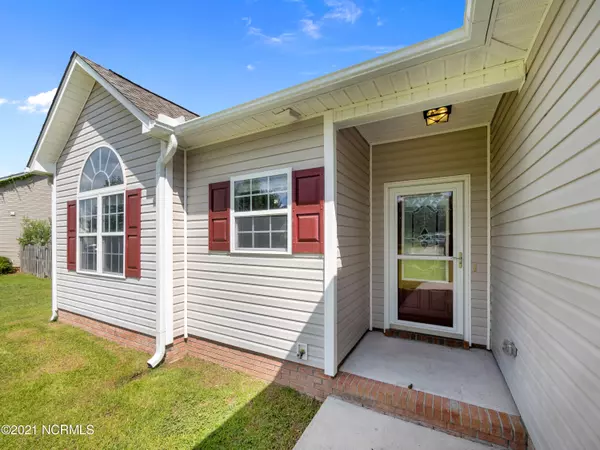$290,000
$280,000
3.6%For more information regarding the value of a property, please contact us for a free consultation.
3 Beds
2 Baths
2,171 SqFt
SOLD DATE : 08/27/2021
Key Details
Sold Price $290,000
Property Type Single Family Home
Sub Type Single Family Residence
Listing Status Sold
Purchase Type For Sale
Square Footage 2,171 sqft
Price per Sqft $133
Subdivision River Bluff
MLS Listing ID 100285395
Sold Date 08/27/21
Style Wood Frame
Bedrooms 3
Full Baths 2
HOA Fees $250
HOA Y/N Yes
Originating Board North Carolina Regional MLS
Year Built 2006
Annual Tax Amount $1,453
Lot Size 0.930 Acres
Acres 0.93
Lot Dimensions 201x201x199x201
Property Description
Renovated 3-bedroom, 2-bathroom, + bonus room over garage home sitting on a fully fenced double lot in the desirable River Bluff subdivision. The property is centrally located with easy access to Jacksonville, Richlands, and the local military bases. The open floor plan provides great entertaining space. The large primary owner's suite and bathroom includes two large walk-in closets, a jetted tub, a walk-in shower, a dual vanity, and a private door to the backyard. Off the living room, you will find a screened-in porch that opens to the large backyard. The two guest rooms and second full bathroom are located on the other side of the home. The upstairs bonus room is perfect for those looking for additional space to stretch out. This home is vacant and ready to go!
Location
State NC
County Onslow
Community River Bluff
Zoning R-15
Direction Take Gum Branch to NW Bridge Rd and turn left. Follow to River Bluff Rd and turn left. Then turn right on W Howard. Home will be on right.
Rooms
Basement None
Primary Bedroom Level Primary Living Area
Interior
Interior Features Master Downstairs, Vaulted Ceiling(s), Ceiling Fan(s), Pantry, Walk-in Shower, Walk-In Closet(s)
Heating Heat Pump
Cooling Central Air
Flooring LVT/LVP, Carpet, Tile
Window Features Blinds
Appliance Stove/Oven - Electric, Refrigerator, Microwave - Built-In, Disposal, Dishwasher
Laundry Inside
Exterior
Exterior Feature None
Garage On Site, Paved
Garage Spaces 2.0
Pool None
Waterfront No
Roof Type Shingle
Porch Covered, Patio, Porch, Screened
Parking Type On Site, Paved
Building
Story 2
Foundation Slab
Sewer Septic Off Site
Water Municipal Water
Structure Type None
New Construction No
Others
Tax ID 56c-35
Acceptable Financing Cash, Conventional, FHA, USDA Loan, VA Loan
Listing Terms Cash, Conventional, FHA, USDA Loan, VA Loan
Special Listing Condition Estate Sale
Read Less Info
Want to know what your home might be worth? Contact us for a FREE valuation!

Our team is ready to help you sell your home for the highest possible price ASAP








