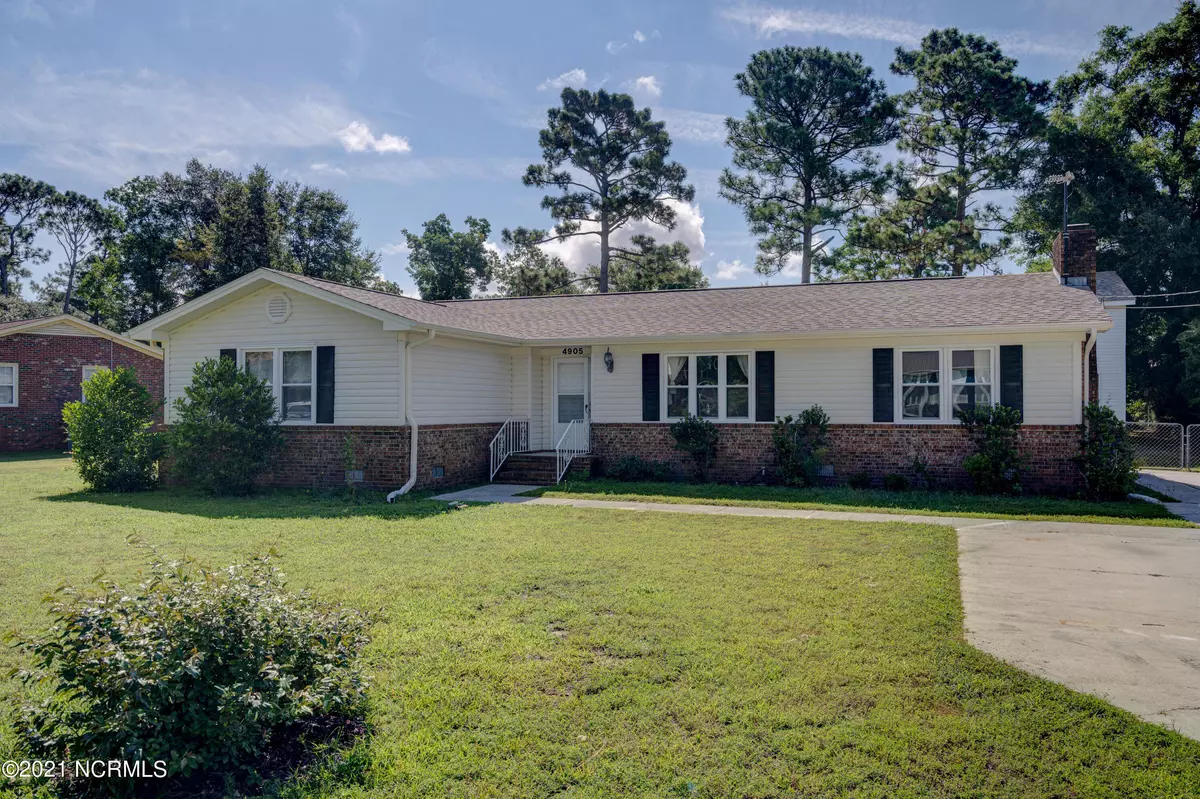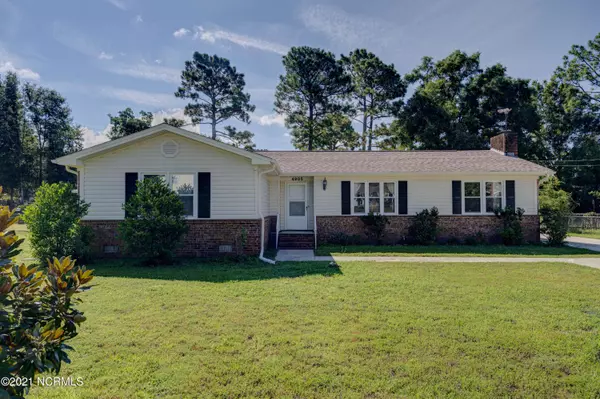$259,900
$259,900
For more information regarding the value of a property, please contact us for a free consultation.
3 Beds
2 Baths
1,648 SqFt
SOLD DATE : 09/29/2021
Key Details
Sold Price $259,900
Property Type Single Family Home
Sub Type Single Family Residence
Listing Status Sold
Purchase Type For Sale
Square Footage 1,648 sqft
Price per Sqft $157
Subdivision Arrowhead
MLS Listing ID 100277639
Sold Date 09/29/21
Style Wood Frame
Bedrooms 3
Full Baths 2
HOA Y/N No
Originating Board North Carolina Regional MLS
Year Built 1977
Annual Tax Amount $1,129
Lot Size 0.360 Acres
Acres 0.36
Lot Dimensions 93X150x100x150- Buyer to verify
Property Description
Welcome to this adorable 3 bedrooms 2 bath brick home with a huge, detached garage or workshop and fenced-in yard. Easy access to dining and shopping at the Pointe at Barclay, Downtown Wilmington and Monkey Junction! The floor plan is great for families, as you enter the front of the home, it is currently being used as a home office but could be a spacious family room. The far right of the home is an additional living room with a fireplace and the laundry room. The kitchen has been updated recently with new countertops and has a great eat in area overlooking the back yard. The large master has its own bathroom, a rare feature in a older home! There is two other bedrooms and a shared full bath. The two-car detached garage is spacious and ideal for your vehicles, beach toys, or workshop area! It has power, built in storage and 2 separate bay doors. Above the garage is a finished room with a mini split. A perfect man cave, workout room or heated and cooled storage. Bring the toys cause there is plenty of room for your boat or RV! This desirable neighborhood has NO HOA and No CITY TAXES! Make your appointment today!
Location
State NC
County New Hanover
Community Arrowhead
Zoning R-10
Direction From S College Rd, turn right onto Carolina Beach Rd, then left onto Silver Lake Rd, Right init Llex Dr, Left onto Shawnee Trail, left onto Red Heart Dr, right onto Indian Trail, left onto Tanbark Dr, home is on your left.
Interior
Interior Features Ceiling Fan(s), Sprinkler System
Heating Heat Pump
Cooling Central
Appliance None
Exterior
Garage Off Street, Paved
Utilities Available Municipal Sewer, Municipal Water
Waterfront No
Roof Type Shingle
Porch Deck, Porch
Parking Type Off Street, Paved
Garage No
Building
Story 1
New Construction No
Schools
Elementary Schools Williams
Middle Schools Myrtle Grove
High Schools Ashley
Others
Tax ID R07508-003-002-000
Acceptable Financing Cash, Conventional
Listing Terms Cash, Conventional
Read Less Info
Want to know what your home might be worth? Contact us for a FREE valuation!

Our team is ready to help you sell your home for the highest possible price ASAP








