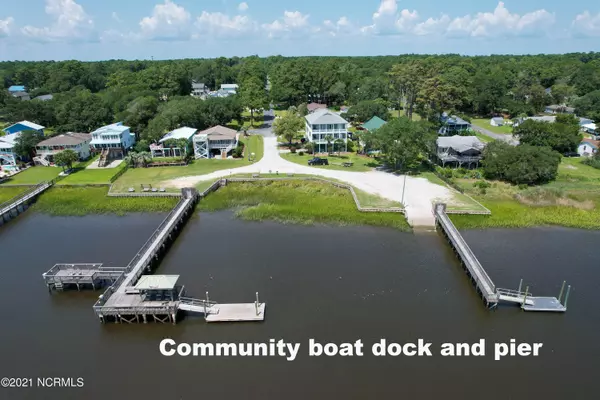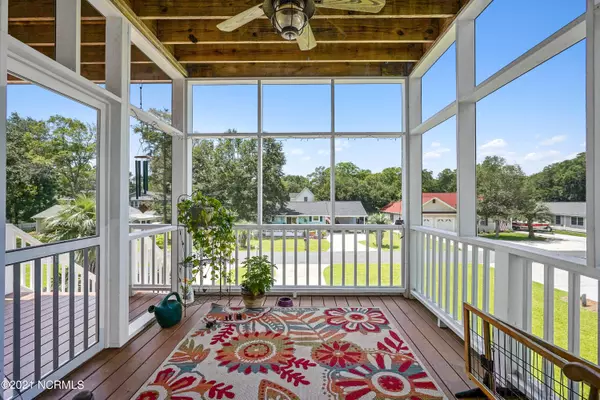$450,000
$450,000
For more information regarding the value of a property, please contact us for a free consultation.
3 Beds
4 Baths
2,003 SqFt
SOLD DATE : 10/01/2021
Key Details
Sold Price $450,000
Property Type Single Family Home
Sub Type Single Family Residence
Listing Status Sold
Purchase Type For Sale
Square Footage 2,003 sqft
Price per Sqft $224
Subdivision Marlee Acres
MLS Listing ID 100285305
Sold Date 10/01/21
Style Wood Frame
Bedrooms 3
Full Baths 4
HOA Y/N No
Originating Board North Carolina Regional MLS
Year Built 2010
Annual Tax Amount $1,260
Lot Size 7,841 Sqft
Acres 0.18
Lot Dimensions 75 X 105
Property Description
Perfect home for entertaining! Located in one of Ocean Isle Beach's most sought after ICW communities. Optional recreational club membership will convey (value of $1700). Membership provides access to 2 floating docks and a boat ramp (fees are currently $300/year). Enjoy the low maintenance Hardy Board siding. Nice open floorpan equipped with ample closets and storage, spacious bedrooms. All bedrooms have their own bathroom. Large screened porches on both floors. Granite counter tops in the kitchen and all bathrooms. Separate full bathroom underneath the home. Perfect for guest while having a cookout, and for cleaning off after a day at the beach. Wood throughout the mail level. 2 HVAC'S. One replaced in 2019 and a condenser on the other was replaced in 2021.
Location
State NC
County Brunswick
Community Marlee Acres
Zoning R60
Direction Coming from hwy 904 towards the ICW, take a left at Beach Dr. Then take a right onto Harbor dr. SW. Home is located about half way down on the left side of the street.
Rooms
Other Rooms Storage
Primary Bedroom Level Primary Living Area
Interior
Interior Features Solid Surface, Master Downstairs, 9Ft+ Ceilings, Ceiling Fan(s), Pantry, Walk-In Closet(s)
Heating Electric, Forced Air, Heat Pump
Cooling Central Air
Flooring Carpet, Laminate, Wood
Fireplaces Type None
Fireplace No
Window Features Blinds
Appliance Stove/Oven - Electric, Dishwasher, Cooktop - Electric
Laundry Inside
Exterior
Exterior Feature Outdoor Shower, Irrigation System
Garage Paved
Waterfront No
Waterfront Description Water Access Comm,Waterfront Comm
Roof Type Architectural Shingle
Porch Covered, Deck, Porch, Screened
Parking Type Paved
Building
Story 2
Foundation Other
Sewer Septic On Site
Water Municipal Water
Structure Type Outdoor Shower,Irrigation System
New Construction No
Others
Tax ID 243pb027 & 243pb040
Acceptable Financing Cash, Conventional, VA Loan
Listing Terms Cash, Conventional, VA Loan
Special Listing Condition None
Read Less Info
Want to know what your home might be worth? Contact us for a FREE valuation!

Our team is ready to help you sell your home for the highest possible price ASAP








