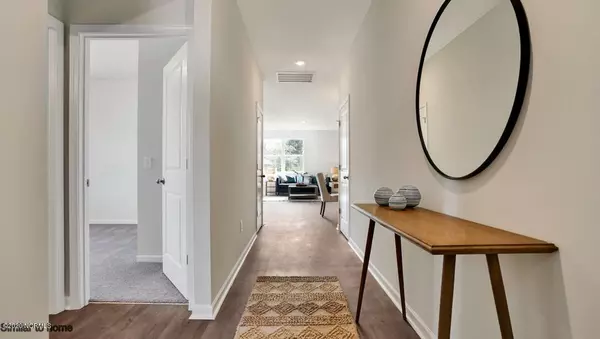$324,990
$324,990
For more information regarding the value of a property, please contact us for a free consultation.
3 Beds
2 Baths
1,476 SqFt
SOLD DATE : 09/30/2021
Key Details
Sold Price $324,990
Property Type Single Family Home
Sub Type Single Family Residence
Listing Status Sold
Purchase Type For Sale
Square Footage 1,476 sqft
Price per Sqft $220
Subdivision Waterside
MLS Listing ID 100274984
Sold Date 09/30/21
Style Wood Frame
Bedrooms 3
Full Baths 2
HOA Fees $984
HOA Y/N Yes
Originating Board North Carolina Regional MLS
Year Built 2021
Lot Size 6,098 Sqft
Acres 0.14
Lot Dimensions rectangle
Property Description
The Kerry is a beautiful one story home with a two-car garage. At the front of the home are two guest bedrooms with a full bathroom. As you walk through the foyer, the family room, gourmet kitchen, and dining room combine for a truly open concept home. At the back of the house, the private Owner's Suite is complete with a walk-in closet, and on-suite bathroom. This home has granite and cultured marble square bowls in the bathrooms. Enjoy being able to walk to restaurants and shopping. Homes all come with smart home features included! PHOTOS OF KERRY MODEL HOME. COLORS MAY VARY.
Location
State NC
County Pender
Community Waterside
Zoning R-75
Direction From Wilmington, take HWY 17N toward Jacksonville, Take a Right on HWY210, Take a right on HWY 50, at the stop light take a left on to Edgewater Way
Rooms
Basement None
Primary Bedroom Level Primary Living Area
Interior
Interior Features Foyer, Solid Surface, Master Downstairs, 9Ft+ Ceilings, Pantry, Walk-In Closet(s)
Heating Electric, Zoned
Cooling Central Air, Zoned
Flooring LVT/LVP, Carpet
Fireplaces Type None
Fireplace No
Window Features Thermal Windows
Appliance Stove/Oven - Electric, Microwave - Built-In, Disposal, Dishwasher
Laundry Inside
Exterior
Garage On Site, Paved
Garage Spaces 2.0
Waterfront No
Roof Type Shingle
Porch Covered, Patio
Parking Type On Site, Paved
Building
Story 1
Foundation Slab
Sewer Municipal Sewer
Water Municipal Water
New Construction Yes
Others
Tax ID 4235-46-8109-0000
Acceptable Financing Cash, Conventional, FHA, USDA Loan, VA Loan
Listing Terms Cash, Conventional, FHA, USDA Loan, VA Loan
Special Listing Condition None
Read Less Info
Want to know what your home might be worth? Contact us for a FREE valuation!

Our team is ready to help you sell your home for the highest possible price ASAP








