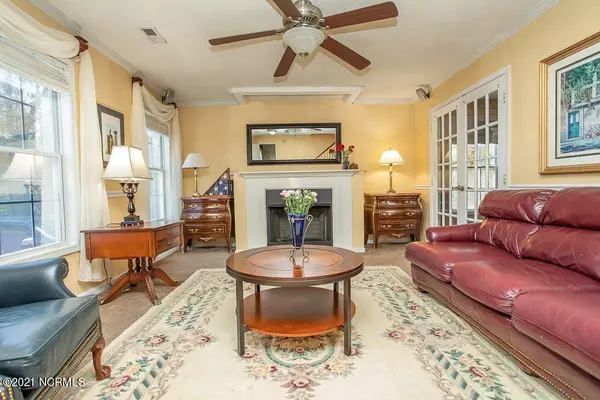$289,900
$299,000
3.0%For more information regarding the value of a property, please contact us for a free consultation.
5 Beds
4 Baths
2,880 SqFt
SOLD DATE : 11/05/2021
Key Details
Sold Price $289,900
Property Type Single Family Home
Sub Type Single Family Residence
Listing Status Sold
Purchase Type For Sale
Square Footage 2,880 sqft
Price per Sqft $100
Subdivision Not In Subdivision
MLS Listing ID 100265703
Sold Date 11/05/21
Style Wood Frame
Bedrooms 5
Full Baths 3
Half Baths 1
HOA Y/N No
Originating Board North Carolina Regional MLS
Year Built 2006
Annual Tax Amount $2,494
Lot Size 0.330 Acres
Acres 0.33
Lot Dimensions 80x201x128x119
Property Description
Take a look at this very unique property on a private and quiet street in Shallotte. Perfect for those that want peace and a little room to spread out. This is quite a large house with 5 bedrooms (and the potential for more) and 3 1/2 baths with large back porch over looking the marsh. This unique home offers plenty of living space and the property lends itself to parking a boat or trailer on it. (no HOA). Located in a very quiet section of town, it is easily accessible to shopping, restaurants and downtown Shallotte. Great for large families, or possibly even a summer rental with just a short drive to Ocean Isle and Sunset Beaches. Priced to sell and ready for you to make it your own.
Location
State NC
County Brunswick
Community Not In Subdivision
Zoning Residential
Direction Route17 N to exit to Whiteville Rd Turn left onto Bridgers Road (near Lowes) and right on Holmes. House is last one on the left
Location Details Mainland
Rooms
Basement Crawl Space, Dirt Floor
Primary Bedroom Level Primary Living Area
Interior
Interior Features Master Downstairs, Ceiling Fan(s), Pantry, Walk-In Closet(s)
Heating Heat Pump
Cooling Central Air
Flooring Carpet, Vinyl
Window Features Blinds
Appliance Washer, Stove/Oven - Electric, Refrigerator, Microwave - Built-In, Ice Maker, Dryer, Dishwasher
Laundry Inside
Exterior
Exterior Feature None
Garage Unpaved
Pool None
Waterfront No
View Marsh View, Water
Roof Type Shingle
Accessibility None
Porch Enclosed, Porch, Screened
Parking Type Unpaved
Building
Lot Description Dead End
Story 2
Entry Level Two
Foundation Brick/Mortar, Block
Sewer Municipal Sewer
Water Municipal Water
Structure Type None
New Construction No
Others
Tax ID 197dd00501
Acceptable Financing Cash, Conventional, FHA, VA Loan
Listing Terms Cash, Conventional, FHA, VA Loan
Special Listing Condition None
Read Less Info
Want to know what your home might be worth? Contact us for a FREE valuation!

Our team is ready to help you sell your home for the highest possible price ASAP








