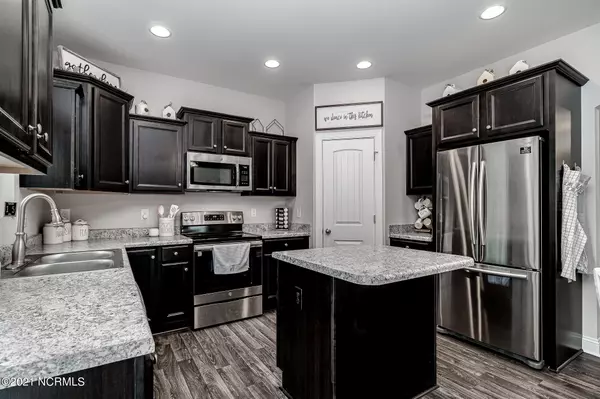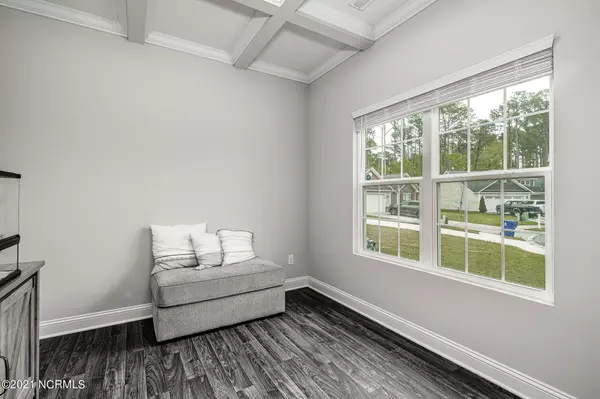$272,000
$260,000
4.6%For more information regarding the value of a property, please contact us for a free consultation.
4 Beds
3 Baths
2,334 SqFt
SOLD DATE : 06/09/2021
Key Details
Sold Price $272,000
Property Type Single Family Home
Sub Type Single Family Residence
Listing Status Sold
Purchase Type For Sale
Square Footage 2,334 sqft
Price per Sqft $116
Subdivision Patriot Park
MLS Listing ID 100265689
Sold Date 06/09/21
Style Wood Frame
Bedrooms 4
Full Baths 2
Half Baths 1
HOA Fees $150
HOA Y/N Yes
Originating Board North Carolina Regional MLS
Year Built 2019
Annual Tax Amount $2,460
Lot Size 7,840 Sqft
Acres 0.18
Property Description
**MULTIPLE OFFERS RECEIVED** A rare find in this market! Construction delays? I don't think so! This one is like NEW, yet is already put together and comes with a fence, blinds, and a refrigerator! This gorgeous like new home is nestled on a great cul-de-sac lot in the heart of Havelock! Come on in to be invited by tons of natural light, shiplap details, and an open feeling floor plan. The large living room offers an open concept to the breakfast nook and the kitchen. The kitchen has a large island, walk in pantry, and stainless steel appliances. The formal dining room makes for a cozy place to host holiday meals or enjoy the front room as a home office with beautiful coffered ceilings. Head upstairs to enjoy the loft space as a play space or movie room. The huge master suite gives you the chance to relax after a long day with a garden tub, walk in shower, walk in closet, and large vanity. Three guest room each have large closet space and a full bath to share. Head outdoors to enjoy the patio and the fully fenced in back yard for tons of outdoor games. Minutes from MCAS-Cherry Point and a great location to be close to Atlantic Beach and New Bern. MULTIPLE OFFERS RECEIVED.
Location
State NC
County Craven
Community Patriot Park
Zoning Residential
Direction From US Hwy 70 in Havelock, turn right onto Trader Ave, turn right onto Miller Blvd, and then you will turn right onto Patriot Court.
Interior
Interior Features Ceiling - Trey, Ceiling Fan(s), Walk-in Shower, Walk-In Closet
Heating Heat Pump
Cooling Central
Appliance None, Dishwasher, Microwave - Built-In, Refrigerator, Stove/Oven - Electric
Exterior
Garage On Site, Paved
Garage Spaces 2.0
Utilities Available Municipal Sewer, Municipal Water
Waterfront No
Roof Type Shingle
Porch Covered, Porch
Parking Type On Site, Paved
Garage Yes
Building
Lot Description Cul-de-Sac Lot
Story 2
New Construction No
Schools
Elementary Schools Graham A. Barden
Middle Schools Havelock
High Schools Havelock
Others
Tax ID 6-054-1-007
Acceptable Financing VA Loan, Cash, Conventional, FHA
Listing Terms VA Loan, Cash, Conventional, FHA
Read Less Info
Want to know what your home might be worth? Contact us for a FREE valuation!

Our team is ready to help you sell your home for the highest possible price ASAP








