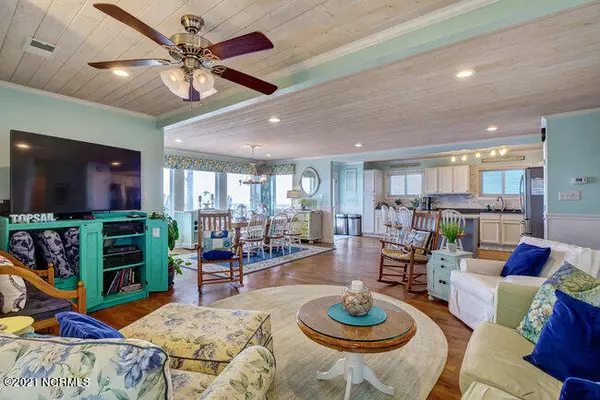$950,000
$950,000
For more information regarding the value of a property, please contact us for a free consultation.
3 Beds
2 Baths
2,083 SqFt
SOLD DATE : 11/12/2021
Key Details
Sold Price $950,000
Property Type Single Family Home
Sub Type Single Family Residence
Listing Status Sold
Purchase Type For Sale
Square Footage 2,083 sqft
Price per Sqft $456
Subdivision Summertyme
MLS Listing ID 100291706
Sold Date 11/12/21
Style Wood Frame
Bedrooms 3
Full Baths 2
HOA Y/N No
Originating Board North Carolina Regional MLS
Year Built 1989
Annual Tax Amount $5,266
Lot Size 0.430 Acres
Acres 0.43
Lot Dimensions Flag lot
Property Description
This amazing home is available for the first time since being built. This property comes fully furnished and is truly turnkey ready to be a primary residence or an investment property. This home had an excellent rental history with lots of repeat guest when it was a Vacation Rental. The original owners have cared for and enjoyed the property for many years. It is now ready for it's new owners. The property was named ''Top of the Dune'' for a reason. It had one of the highest dunes when built. The Onslow County Flood maps shows this well. This home has 3 bedrooms and 2 full bathrooms with a bonus room that has been used as additional sleeping for guests. This property has 2 enclosed garages to keep your cars out of the elements. A 150 mph rated metal roof, hurricane shutters, and a 32x16 storage area are some of the highlights of the home.
Soft touches like the whitewashed tongue and groove ceilings and wainscoting give this house a cozy feeling of home. This property also has amenities like no other on Topsail. The kitchen is fully stocked with solid surface counters, a mini refrigerator, and stainless appliances. The primary living area has two bedrooms and a full bathroom. The living room, dining area, and kitchen all share the beautiful views of the Atlantic Ocean with access to the main deck. The second floor has an open room with additional space that is currently used for additional guests. It has a flat screen and entertainment center. A separate reading nook is on this level to use as an office or favorite book.
The master bedroom is located on the oceanside of the second level with private deck. The master bathroom was outfitted with heated floors (radiant heat) and a walk in shower with double full body towers. A stainless glass window was also built into the shower to give it natural light. This bathroom also has a whirlpool tub for soaking.
Schedule your showing This amazing home is available for the first time since built.
Location
State NC
County Onslow
Community Summertyme
Zoning R-5-R-5
Direction From our Surf City office turn right onto N New River Dr. and travel for 7.36 miles. The property will be located on the right.
Rooms
Other Rooms Storage
Basement None
Primary Bedroom Level Non Primary Living Area
Interior
Interior Features Foyer, Solid Surface, Whirlpool, Vaulted Ceiling(s), Ceiling Fan(s), Furnished, Hot Tub, Walk-in Shower
Heating Radiant Floor, Heat Pump, Radiant
Cooling Central Air
Flooring LVT/LVP, Carpet, Tile
Fireplaces Type None
Fireplace No
Window Features Blinds
Appliance Washer, Stove/Oven - Electric, Refrigerator, Microwave - Built-In, Dryer, Double Oven, Dishwasher
Laundry In Hall
Exterior
Exterior Feature Shutters - Functional
Garage Off Street, Unpaved
Garage Spaces 2.0
Pool None
Waterfront Yes
Waterfront Description Deeded Beach Access
View Marsh View, Ocean
Roof Type Metal
Accessibility None
Porch Open, Covered, Deck
Parking Type Off Street, Unpaved
Building
Lot Description Open Lot
Story 2
Foundation Other, Slab
Sewer Private Sewer
Water Municipal Water
Structure Type Shutters - Functional
New Construction No
Schools
Elementary Schools Dixon
Middle Schools Dixon
High Schools Dixon
Others
Tax ID 423711659153
Acceptable Financing Cash, Conventional
Listing Terms Cash, Conventional
Special Listing Condition None
Read Less Info
Want to know what your home might be worth? Contact us for a FREE valuation!

Our team is ready to help you sell your home for the highest possible price ASAP








