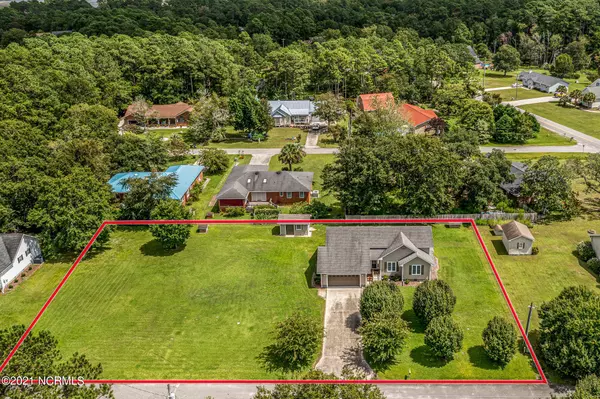$295,000
$310,000
4.8%For more information regarding the value of a property, please contact us for a free consultation.
3 Beds
2 Baths
1,422 SqFt
SOLD DATE : 11/15/2021
Key Details
Sold Price $295,000
Property Type Single Family Home
Sub Type Single Family Residence
Listing Status Sold
Purchase Type For Sale
Square Footage 1,422 sqft
Price per Sqft $207
Subdivision Riverside
MLS Listing ID 100289194
Sold Date 11/15/21
Style Wood Frame
Bedrooms 3
Full Baths 2
HOA Fees $160
HOA Y/N Yes
Originating Board North Carolina Regional MLS
Year Built 1989
Annual Tax Amount $911
Lot Size 0.640 Acres
Acres 0.64
Lot Dimensions 225x125
Property Description
Located in the highly desirable community Riverside, this 3 bedroom, 2 bathroom home is something special! Vaulted ceilings and skylights provide plenty of headspace and offer an open feel. House is connected to county water and has wells to provide convenient access for yard work and more. Facing West/Southwest, the larger section of yard may be shaded on those hot summering evenings. In this community, residents enjoy daily walks on the low traffic streets. Home offers a one car attached garage and is located on 3 lots totaling .64 of an acre. The property is located on a one entrance street offering privacy and exclusivity. Varnamtown is a hub for fishermen and shrimpers alike, situated on the banks of the Lockwood Folly River. Location allows for freshwater, saltwater, and brackish fishing within minutes. Community boat ramp available if member of POA as well as public boat ramp within 2 miles. Lockwood Folly Golf Course located within 3 miles. Award winning Holden Beach located within 4 miles. You can be IN or ON the water in no time!
Location
State NC
County Brunswick
Community Riverside
Zoning VA
Direction Drive into Varnamtown on Varnamtown Rd. Turn left into Riverside on Riverside Dr. Less than 0.5 mile turn left onto Harris Street. Property is second house on the right.
Rooms
Other Rooms Storage
Basement Crawl Space
Primary Bedroom Level Primary Living Area
Interior
Interior Features Pantry
Heating Heat Pump
Cooling Central Air
Fireplaces Type None
Fireplace No
Appliance Washer, Stove/Oven - Electric, Refrigerator, Dryer, Dishwasher
Laundry Inside
Exterior
Garage On Site, Paved
Garage Spaces 2.0
Waterfront No
Roof Type Shingle
Accessibility Accessible Approach with Ramp
Porch Deck
Parking Type On Site, Paved
Building
Story 1
Sewer Septic On Site
Water Municipal Water, Well
New Construction No
Schools
Elementary Schools Virginia Williamson
Middle Schools Cedar Grove
High Schools West Brunswick
Others
Tax ID 217gd005
Acceptable Financing Cash, Conventional, FHA, VA Loan
Listing Terms Cash, Conventional, FHA, VA Loan
Special Listing Condition None
Read Less Info
Want to know what your home might be worth? Contact us for a FREE valuation!

Our team is ready to help you sell your home for the highest possible price ASAP








