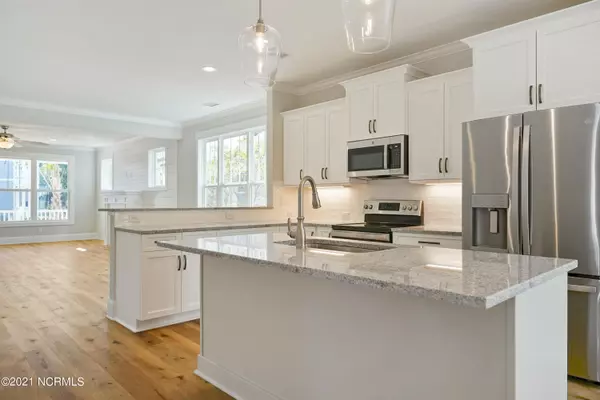$450,000
$454,900
1.1%For more information regarding the value of a property, please contact us for a free consultation.
3 Beds
2 Baths
1,732 SqFt
SOLD DATE : 03/03/2022
Key Details
Sold Price $450,000
Property Type Single Family Home
Sub Type Single Family Residence
Listing Status Sold
Purchase Type For Sale
Square Footage 1,732 sqft
Price per Sqft $259
Subdivision Waterway Cove
MLS Listing ID 100295782
Sold Date 03/03/22
Style Wood Frame
Bedrooms 3
Full Baths 2
HOA Y/N Yes
Originating Board North Carolina Regional MLS
Year Built 2021
Lot Size 4,792 Sqft
Acres 0.11
Lot Dimensions 45x103x45x103
Property Description
NEW CONSTRUCTION FINISHED AND READY TO ENJOY! This perfectly situated cottage is located in one of the premier neighborhoods in Ocean Isle Beach. The highly desired community of WATERWAY COVE offers a pool, clubhouse, fitness center, grilling, picnic area and sidewalks. The spacious living area is bright and airy with a cozy fireplace. This unique gem boast beautiful engineered hardwood flooring throughout. The gourmet kitchen offers ample cabinet space, granite countertops center island and stainless steel appliances. The master suite offers a walk in closet and ensuite with tiled shower. An inviting front porch and screened rear porch are great for entertaining. This home is located minutes to the beach, shopping, dining and golf.
Location
State NC
County Brunswick
Community Waterway Cove
Zoning R2M
Direction Highway 17 to Ocean Isle Beach Rd, at second traffic circle, turn right to Beach Dr. Turn left on to Waterway Cove Drive, turn right on to Carrick Bend Trail. Home is on the right.
Rooms
Primary Bedroom Level Primary Living Area
Interior
Interior Features 1st Floor Master, 9Ft+ Ceilings, Ceiling Fan(s), Gas Logs, Pantry, Smoke Detectors, Walk-in Shower, Walk-In Closet
Heating Heat Pump
Cooling Central
Flooring LVT/LVP, Tile
Appliance Dishwasher, Microwave - Built-In, Refrigerator, Stove/Oven - Electric
Exterior
Garage On Site, Paved
Garage Spaces 2.0
Utilities Available Municipal Sewer, Municipal Water
Waterfront No
Roof Type Architectural Shingle
Porch Covered, Porch, Screened
Parking Type On Site, Paved
Garage Yes
Building
Story 1
New Construction Yes
Schools
Elementary Schools Union
Middle Schools Shallotte
High Schools West Brunswick
Others
Tax ID 243oi014
Read Less Info
Want to know what your home might be worth? Contact us for a FREE valuation!

Our team is ready to help you sell your home for the highest possible price ASAP








