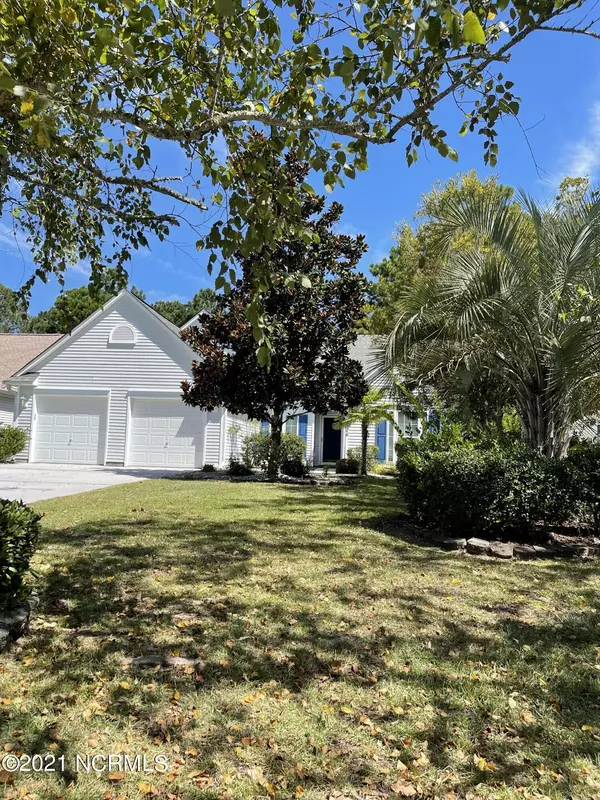$295,000
$299,900
1.6%For more information regarding the value of a property, please contact us for a free consultation.
3 Beds
2 Baths
1,864 SqFt
SOLD DATE : 10/19/2021
Key Details
Sold Price $295,000
Property Type Single Family Home
Sub Type Single Family Residence
Listing Status Sold
Purchase Type For Sale
Square Footage 1,864 sqft
Price per Sqft $158
Subdivision Sandpiper Bay
MLS Listing ID 100289342
Sold Date 10/19/21
Style Wood Frame
Bedrooms 3
Full Baths 2
HOA Fees $840
HOA Y/N Yes
Originating Board North Carolina Regional MLS
Year Built 2001
Annual Tax Amount $2,132
Lot Size 9,583 Sqft
Acres 0.22
Lot Dimensions 62 x 155.86 x 62 x 154.52
Property Description
IF YOU ARE NOT HERE, YOU ARE MISSING OUT on the BEST DEAL in Sandpiper Bay for under $300K! Come see this 3 bedroom, 2 full bath, 2 car garage ranch home with open living and kitchen area plus a Carolina Room that offers panoramic views of the golf course. Spacious home offers 1864 square feet of space to celebrate with family & friends. The living area offers newer laminate floors, gas fireplace, vaulted ceiling & extends into the Carolina Room. Kitchen offers sit up bar with lots of cabinets and separate pantry. Formal Dining Room or Office Space just off the foyer. Owner Suite offers separate shower and garden tub, walk in closet. Step out onto the enclosed patio to enjoy watching the golfers. Situated in the friendly golf community of Sandpiper Bay offering 27 holes of golf, large community pool, hot tub, tennis/pickleball, courts, fitness/weight room. Only 15 minutes drive to Sunset Beach, local restaurants and shopping.
Location
State NC
County Brunswick
Community Sandpiper Bay
Zoning R
Direction From Old Georgetown Rd, RIGHT onto Sandpiper Bay Drive, follow to RIGHT onto Sandpiper Bay Drive, Make LEFT on Dunbar Drive, Home on RIGHT
Interior
Interior Features Foyer, 1st Floor Master, Blinds/Shades, Ceiling - Vaulted, Ceiling Fan(s), Gas Logs, Pantry, Smoke Detectors, Walk-in Shower, Walk-In Closet
Cooling Central
Flooring Carpet, Laminate, Tile
Appliance Dishwasher, Disposal, Microwave - Built-In, Refrigerator, Stove/Oven - Electric
Exterior
Garage On Site, Paved
Garage Spaces 2.0
Utilities Available Municipal Sewer, Municipal Water
Waterfront No
Waterfront Description None
Roof Type Architectural Shingle, Composition
Porch Covered, Enclosed, Patio
Parking Type On Site, Paved
Garage Yes
Building
Lot Description Golf Course Lot
Story 1
New Construction No
Schools
Elementary Schools Jessie Mae Monroe
Middle Schools Shallotte
High Schools West Brunswick
Others
Tax ID 227ia051
Acceptable Financing VA Loan, Cash, Conventional, FHA
Listing Terms VA Loan, Cash, Conventional, FHA
Read Less Info
Want to know what your home might be worth? Contact us for a FREE valuation!

Our team is ready to help you sell your home for the highest possible price ASAP








