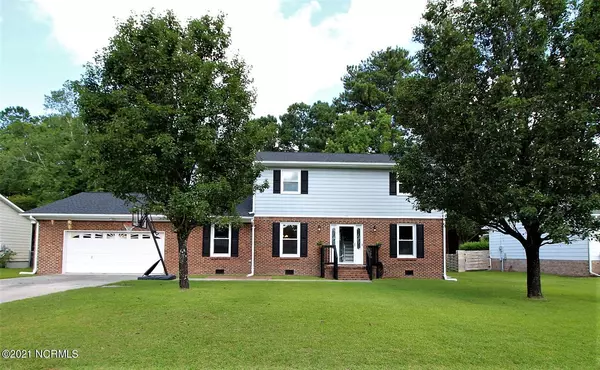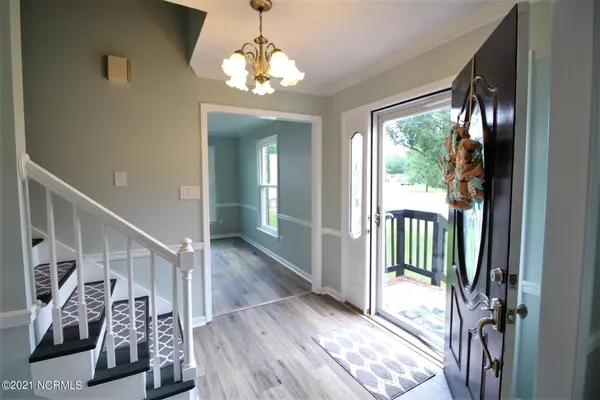$268,000
$264,900
1.2%For more information regarding the value of a property, please contact us for a free consultation.
3 Beds
3 Baths
2,067 SqFt
SOLD DATE : 08/17/2021
Key Details
Sold Price $268,000
Property Type Single Family Home
Sub Type Single Family Residence
Listing Status Sold
Purchase Type For Sale
Square Footage 2,067 sqft
Price per Sqft $129
Subdivision Westbrooke
MLS Listing ID 100280204
Sold Date 08/17/21
Style Wood Frame
Bedrooms 3
Full Baths 2
Half Baths 1
HOA Y/N No
Originating Board North Carolina Regional MLS
Year Built 1983
Annual Tax Amount $2,065
Lot Size 0.350 Acres
Acres 0.35
Lot Dimensions 94 x 176 x 82 x 175 (IRR)
Property Description
Do you know how to change a light bulb and can you operate a riding mower??? Then this is the home for you! Maintenance free, complete with a home warranty! NO worries here!!! Fantastic 3 bedroom 2.5 bath home with gym and a library...what more could you need? What ? Storage space...yes, it has that too! Open concept house with newer Luxury Vinyl Plank flooring, granite counter tops, fireplace, custom built-ins, pantry, fenced rear yard, oversized garage, tons of attic storage space, large spacious bedrooms ......ALL NEW DOUBLE HUNG WINDOWS (June 2021), new roof (2020), new ductwork (2020 & 2021), Crawl Space Encapsulation ( May 2021), both A/C units have new motors & fans in the condensers (2021), fresh paint throughout, 2nd floor guest bathroom completely remodeled in 2020... shall we go on!!! Crown molding, tile floor in kitchen and bathrooms, all appliances convey! In the rear yard the wooden playset and trampoline are staying! Large deck is the perfect place to hold the neighbor BBQ! You will be the envy of family and friends when they are invite to your new home. Your search stops here. Home is owned by license agent.
Location
State NC
County Craven
Community Westbrooke
Zoning Residential
Direction Highway 70 West to service road near Jersey Mikes, right onto Stratford Road, left onto Berkshire Drive,
Location Details Mainland
Rooms
Other Rooms Storage
Basement Crawl Space
Primary Bedroom Level Non Primary Living Area
Interior
Interior Features Foyer, Solid Surface, Ceiling Fan(s), Pantry, Walk-in Shower
Heating Heat Pump
Cooling Central Air
Flooring LVT/LVP, Carpet, Tile
Window Features Thermal Windows
Appliance Stove/Oven - Electric, Refrigerator, Microwave - Built-In, Ice Maker, Disposal, Dishwasher
Laundry Laundry Closet
Exterior
Garage Paved
Garage Spaces 2.0
Waterfront No
Waterfront Description None
Roof Type Architectural Shingle
Porch Deck, Porch
Parking Type Paved
Building
Story 2
Entry Level Two
Sewer Municipal Sewer
Water Municipal Water
New Construction No
Others
Tax ID 6-216-1 -061
Acceptable Financing Cash, Conventional, FHA, VA Loan
Listing Terms Cash, Conventional, FHA, VA Loan
Special Listing Condition None
Read Less Info
Want to know what your home might be worth? Contact us for a FREE valuation!

Our team is ready to help you sell your home for the highest possible price ASAP








