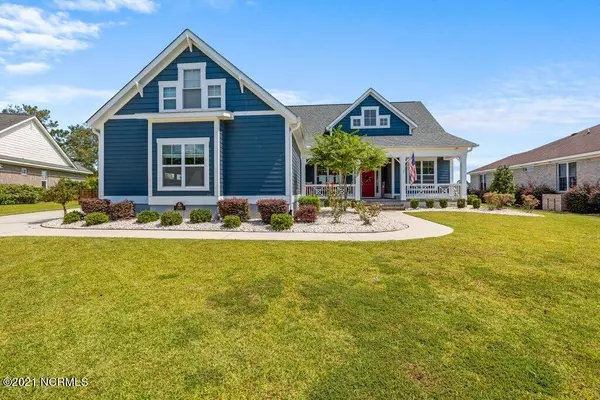$577,300
$557,300
3.6%For more information regarding the value of a property, please contact us for a free consultation.
4 Beds
3 Baths
2,707 SqFt
SOLD DATE : 10/22/2021
Key Details
Sold Price $577,300
Property Type Single Family Home
Sub Type Single Family Residence
Listing Status Sold
Purchase Type For Sale
Square Footage 2,707 sqft
Price per Sqft $213
Subdivision Magnolia Greens
MLS Listing ID 100290408
Sold Date 10/22/21
Style Wood Frame
Bedrooms 4
Full Baths 3
HOA Fees $650
HOA Y/N Yes
Originating Board North Carolina Regional MLS
Year Built 2018
Annual Tax Amount $2,906
Lot Size 0.540 Acres
Acres 0.54
Lot Dimensions 71x194x92x73x197
Property Description
This 3 year old golf course beauty is waiting for you to call it home! This custom Bill Clark Legacy home was built on one of the larger lots in the community and greets you with a large rocking chair front porch. As you walk into the foyer you see the open floor plan with coffered ceilings in the dining room and living room, gas fireplace surrounded by built in cabinets and bright white kitchen complete with granite countertops, double wall ovens, new gas cooktop, drawer microwave, soft close drawers and walk in pantry. Also in the kitchen is a breakfast nook with built in storage benches that overlook the backyard and water. The living room features floor to ceiling sliding doors that take you to your oversized screened in porch, perfect for watching the sunrise or relaxing with family and friends. Down the hall you will find the large master suite with tray ceilings, walk in closet, stand up shower, dual vanities and laundry chute along with two other bedrooms. Off the kitchen you will find the laundry room, a drop zone with bench and cubbies by the garage door as well as an enclosed staircase that leads you to the 4th bedroom with attached full bath, perfect for guests, and an oversized FROG. The upstairs bedroom closet also offers walk in access to attic storage. The newly fenced in backyard has a 35x15 salt water pool and spa, perfect for relaxing on a hot summer day! Magnolia Greens is a public golf course community with resort features including 2 outdoor, olympic sized swimming pools, an indoor pool, playground, picnic area, tennis courts, basketball courts, pickle ball courts and soccer fields as well as an owners recreational center that houses a fitness center, lockers and showers. 15 minutes from downtown Wilmington and 30 minutes to several local beaches. If Heaven were a home, this just might be it!
Location
State NC
County Brunswick
Community Magnolia Greens
Zoning PUD
Direction 17 S, turn right into Magnolia Greens on Grandiflora Dr and follow back for 1.5 miles, right on Pine Harvest Dr, right on Ridgemont Drive, property is on the right in the loop at the end
Rooms
Basement None
Primary Bedroom Level Primary Living Area
Interior
Interior Features Mud Room, Master Downstairs, Tray Ceiling(s), Ceiling Fan(s), Hot Tub, Pantry, Walk-in Shower, Walk-In Closet(s)
Heating Forced Air, Heat Pump, Zoned
Cooling Central Air, Zoned
Flooring Carpet, Tile, Wood
Window Features Blinds
Appliance Washer, Vent Hood, Refrigerator, Microwave - Built-In, Dryer, Double Oven, Dishwasher, Cooktop - Gas
Laundry Inside
Exterior
Exterior Feature Irrigation System
Garage Paved
Garage Spaces 2.0
Pool In Ground
Waterfront Yes
View Pond, Water
Roof Type Architectural Shingle
Accessibility None
Porch Covered, Patio, Porch, Screened
Parking Type Paved
Building
Lot Description On Golf Course, Cul-de-Sac Lot
Story 2
Foundation Slab
Sewer Municipal Sewer
Water Municipal Water
Structure Type Irrigation System
New Construction No
Schools
Elementary Schools Belville
Middle Schools Leland
High Schools North Brunswick
Others
Tax ID 037kb024
Acceptable Financing Cash, Conventional, FHA, VA Loan
Listing Terms Cash, Conventional, FHA, VA Loan
Special Listing Condition None
Read Less Info
Want to know what your home might be worth? Contact us for a FREE valuation!

Our team is ready to help you sell your home for the highest possible price ASAP








